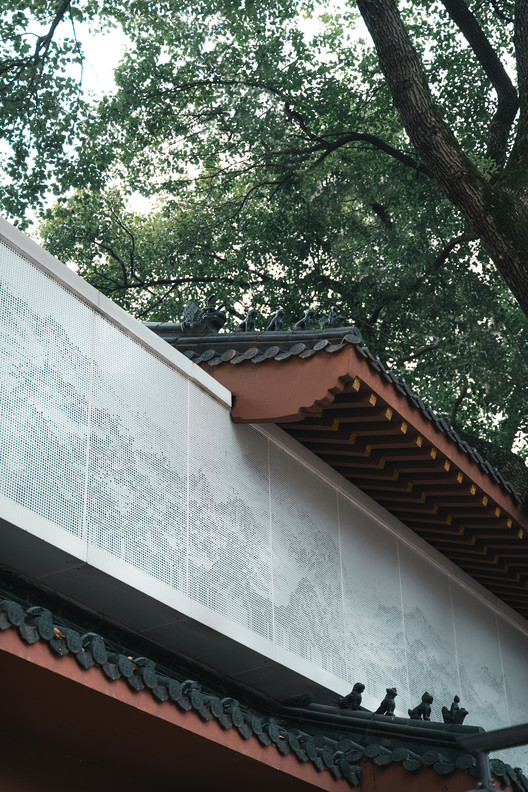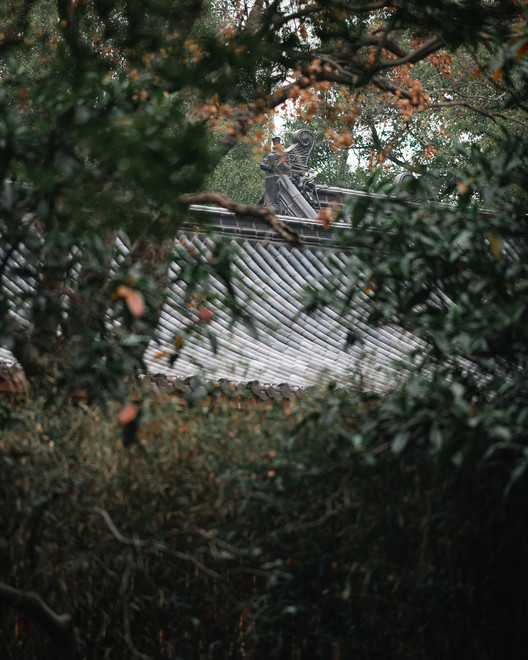

Text description provided by the architects. The renovation of Liangshu Art Museum locates in a historical landscape zone of Nanchang, cohering the Chinese garden and the city. Upon completion, Liangshu Art Museum becomes a public facade of the city, as well as an important context of citizens’ leisure activities. The original building was a tea house of the Bayi Park for years. Although its exterior component suffered different degrees of damages after years of usage and vacancy, you could still easily find its elegant physical temperament from the past.



















































