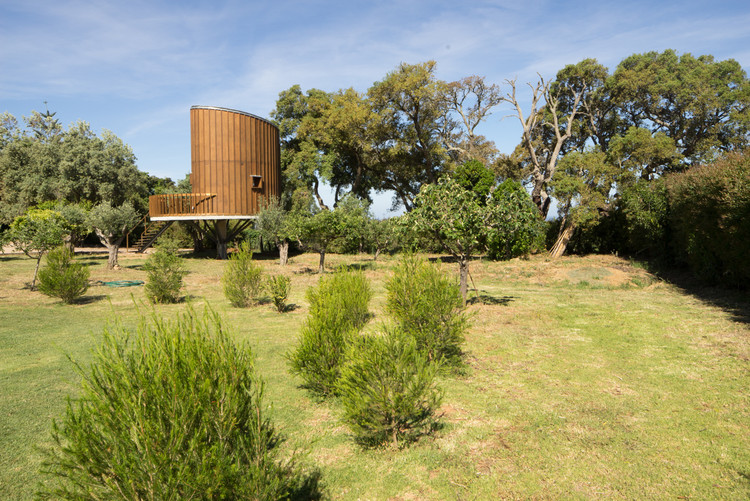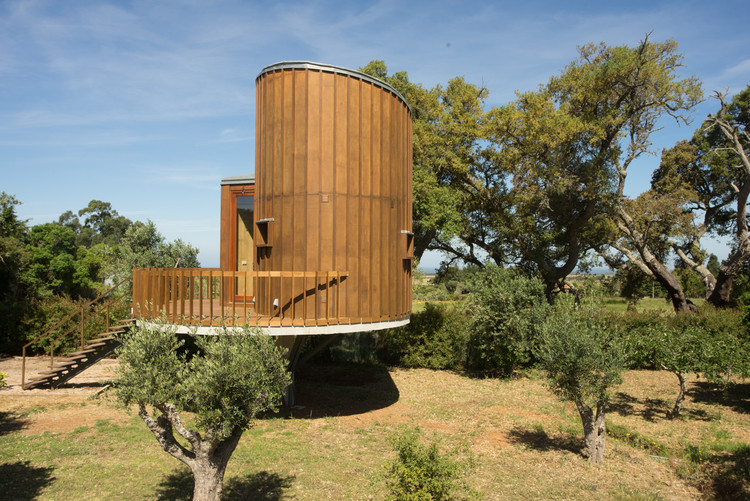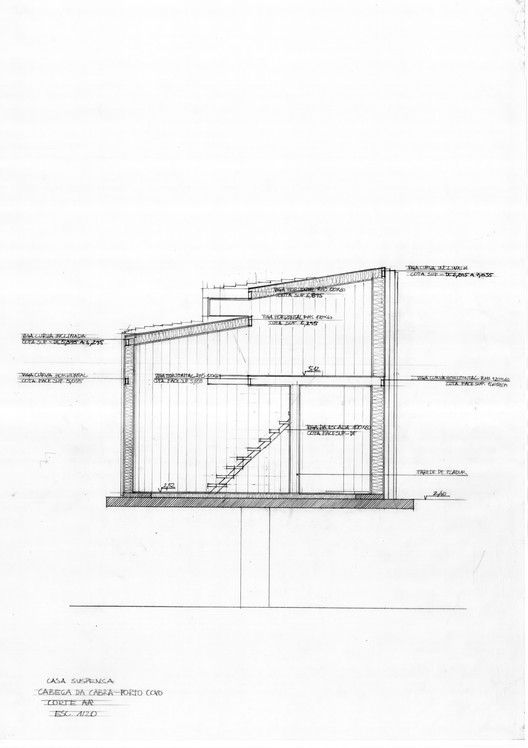
-
Architects: RA+TR arquitectos
- Area: 947 ft²
- Year: 2015
-
Photographs:José Manuel Rodrigues
-
Manufacturers: AutoDesk, Investwood, Damásio & Leal, Sanitana, Viroc

Text description provided by the architects. The objective was to build a tree house that affords a view of the sea. A house made of wood. However, it became clear on our visit to the site that the existing trees were not large enough to build the house as desired: with an open plan living and kitchen space, a bathroom and a space for sleeping.



The tree house thus became a house positioned next to the treetops. The view of the sea was an absolute condition. A storm made us aware that the structure had to be solid enough to resist the strong winds coming from the sea. The solidity of a mixed structure – concrete, steel and wood – is the principle that crystallised. The dominant element is the wood.



The structural wood is autoclave-treated pine. The exterior cladding is made of maritime plywood. The wooden floor is made of pine. The interior cladding is birch plywood. The doors and storage space doors are made of wood fibres. The window frames are made of silver fir; the outside deck of treated pine. The walls are insulated with agglomerated cork. Inside: an emphasis on smell, touch and comfort. Outside: trees so close that one can almost touch them, the wind and the sea in the distance.
































