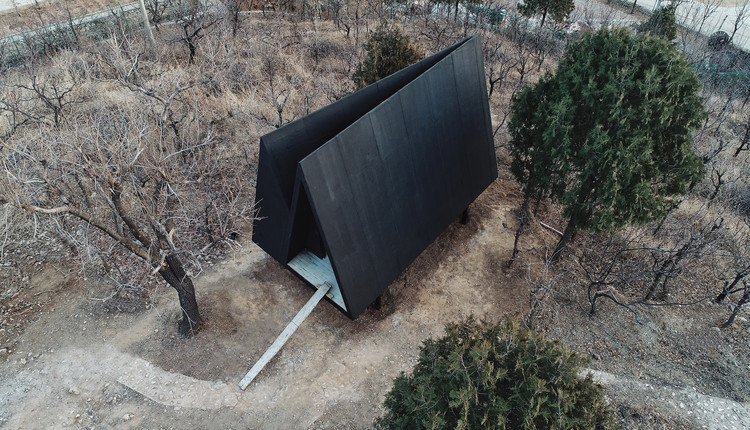
-
Architects: Robot3 Studio
- Area: 16 m²
- Year: 2020
-
Manufacturers: HuiJia, Jiajian, JinBO

Text description provided by the architects. The project is located in Beijing Huairou Shayukou village, Yishanzhu B&B Resort. Its name is from the poem of Su Shi:The Songfeng Pavilion is built amidst beautiful mountains. It is backed by green mountains and overlooks the boundless plains. Whenever the night is quiet, the Northern Star and comet seem to be stuck on the eaves. This hut was built on a hillside with fruit trees.It is used to provide visitors with place to take a break when climbing the mountain, and also for workers who maintain fruit trees.



Because the main purpose of building this hut is to provide a shelter from wind and rain, the only thing to consider is to minimize the impact on the environment and facilitate construction.



The top surface of the hut is embedded into the wall and is wrapped by waterproof linoleum to form the basic gray-black triangle frame. The trapezoidal plane formed by the superposition of two triangular blocks in space can not only satisfy the use function, but also narrow the required area. Under a hundred-year-old persimmon tree there is the entrance.


Looking at it from one direction, you will never imagine the other side. The side window is square and faces southeast. To the southwest there is a large triangular window on the front. In order to minimize the impact on the environment, the entire house was elevated a bit, and the vegetation on the ground can be replanted as before. In the house, you can also have a farther and higher vision.


























