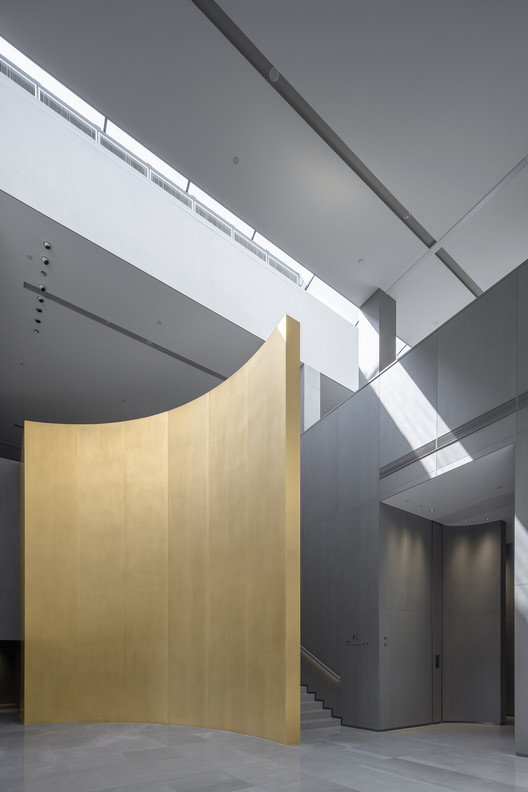
-
Architects: DJX Design Studio
- Area: 8800 m²
- Year: 2019
-
Photographs:Feng Shao
-
Manufacturers: Hansgrohe, Axent, Oluce

Text description provided by the architects. Qushui-Lanting Resort Hotel is located in the heart of Qianjiang Central Park in Hangzhou. The building has been distributed evenly with six large-scale blocks independently and mutually. Naturally applying the functionality and geometric form into space. The space partition is defined by the various gray tone of concrete. The concrete exterior wall scattered randomly in the surroundings to show a unique sense of volume, constitute a new relationship with nature.





































