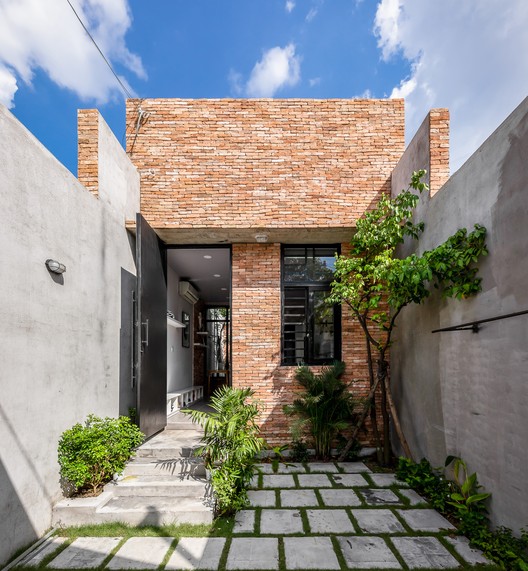
-
Architects: A-Boom Design Office
- Area: 94 m²
- Year: 2020
-
Photographs:Minq Bui
-
Manufacturers: AutoDesk, Hafele, INAX, Jotun, Xingfa
.jpg?1600080901)
Text description provided by the architects. 3 GREEN SPACES HOUSE is a house created with the purpose of living closer to nature, temporarily away from the noisy, smoggy city. The owner, a young couple, chose Dong Nai land about 20km away from Saigon as a place to return after busy working days.




With the policy of NOT receiving visitors because HOME is considered a private place of relaxation and gathering, that is why the Kitchen is chosen as the central area serving the homeowner's living purpose.

More importantly, the homeowner always wants to see nature anytime, anywhere while living in the house. Therefore, to meet the above demand, Kts has arranged an alternating garden throughout the length of the house to create the effect of welcoming sunlight, wind and trees.

With an area not too large, the width is 4.4m and the length of the two sides is not equal, 19m, and 23m. Architects have divided the space flexibly:
⁃ Garden front yard, parking lot.
⁃ The outside courtyard creates a green area in the house, this space is also a place to receive and circulate air into the front and back yard.



⁃ The backyard is a lake connecting the two spaces for rest (sleeping) and toilet; inside overlooking the garden and outdoor shower, creating a comfortable feeling when immersed in the water. In addition to the role of a garden miniatures, this space also has the effect of bringing the cool feeling of the steam emanating from the water surface when wind comes in.



.jpg?1600079842)




.jpg?1600079842)













.jpg?1600078648)








.jpg?1600079555)














