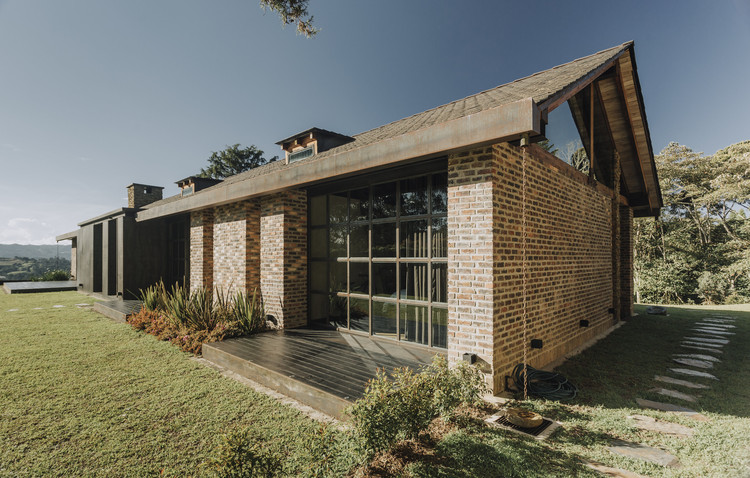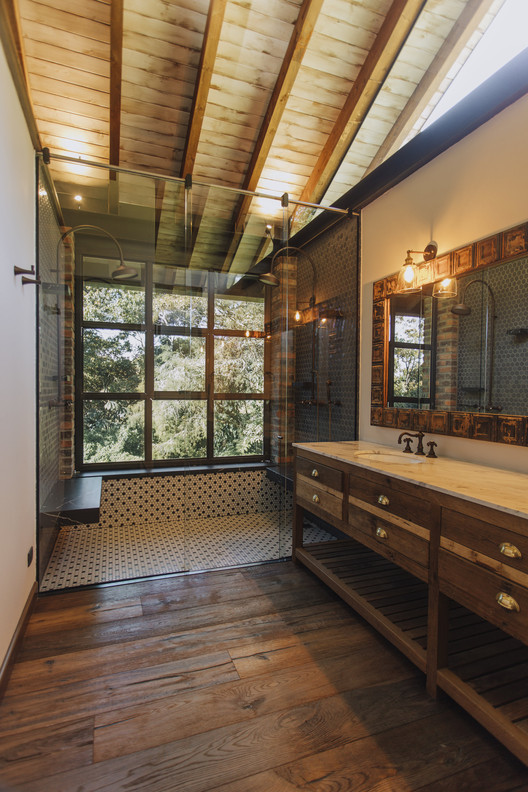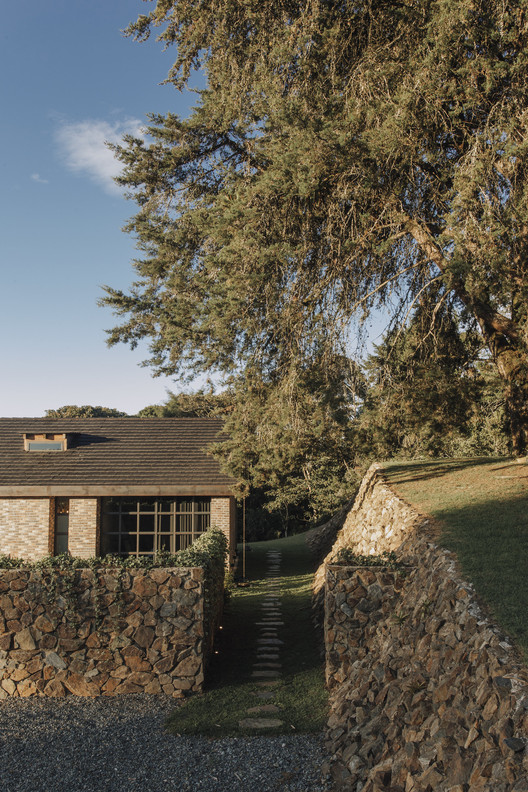
-
Architects: ALH Taller de Arquitectura
- Area: 4423 ft²
- Year: 2018
-
Photographs:Mateo Soto Ph.
-
Manufacturers: AutoDesk, Anticuario Bogotá, Construmetal, FORETSPA, Ladrillera Santafé, Maderas cumarú, NEUTRA CARPINTERIA

Text description provided by the architects. In Capiro, Antioquia in the middle of a 6854 m2 lot, which enjoys an incredible landscape and is surrounded by a small forest, the Luna Verde house of 411m2 is born, apparently extracted from nature. It fits the land in such a way that it does not seem to be an outsider to its surroundings, even from some angles it gives the feeling of a one-floor house. It is a traditional family house with a two-sided roof, wooden trusses, floors and walls, warm burnt brick, wide and open floor-ceiling windows, HR sheet, metallic structure, and a stone base, which confines stability and body. All these elements make this a house that can only belong to this place. The way of mixing these materials with its environment and lighting designed in detail, gives the house a romantic ambiance, creating cozy and rustic spaces, and making its composition timeless.



The house welcomes its guest with a firm stone wall that emulates a natural terrain extension and allows a separation between the vehicle and the house. This wall opens up in two specific points inviting the visitor to walk through it following some stone footprints in the middle of the green area. The houses' access is located between the two volumes that embrace the inhabitant.



Its comfortable interior maintains a constant visual relationship with the exterior employing double transparencies and numerous terraces that blur the barrier between the inside and outside.
























