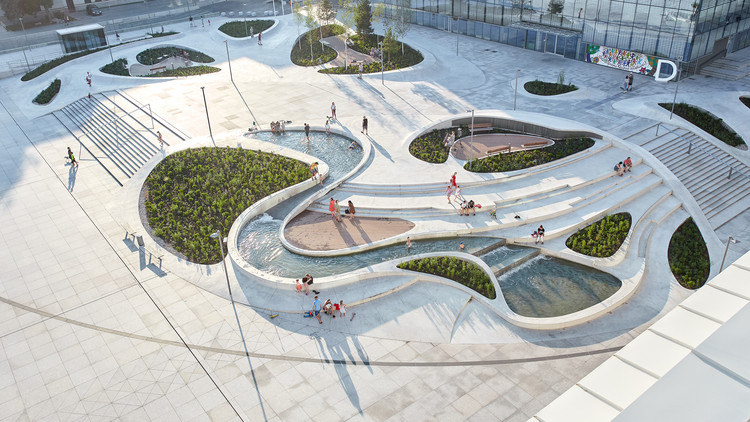
-
Architects: 3deluxe
- Area: 30000 m²
- Year: 2020
-
Photographs:Norbert Tukaj
-
Manufacturers: iGuzzini, Bentley Microstation, Crystal Fontains, Korgas, Mapei, Rhino, V-Ray

Text description provided by the architects. What was previously a largely unused space adjoined by historical buildings is now becoming a new, inviting public amenity where you can casually enjoy a coffee in your lunch break or get some work done outdoors while children play in the water, young people skate and students relax in the sun…

This is certainly the new now in Kaunas, a city in Lithuania which, with the help of 3deluxe, has brought to life a future-oriented architectural concept that sets new impulses and is geared towards the communicative needs of a young and dynamic generation.

The history-steeped “Unity Square” with its impressive buildings from different eras has been redesigned to reflect the innovative spirit of a country considered to be a pioneer of digitization.

The extraordinary design sets off the extensive façades to bright and cheerful effect, creates modern workspaces, and uses organically shaped green spaces, curved pathways, seating levels, and the latest technology to transform the space into inspiring terrain with an urban ambiance.



The real challenge was to preserve cultural heritage while creating space for social transformation. And the solution was innovative architecture that caters to the needs of today’s society: bright, friendly, open, and connecting.


Back in 2016 3deluxe was commissioned with the complete transformation of the central square, together with the buildings that adjoin it on its eastern side – three new builds and two renovations, along with an underground garage that extends beneath the entire square.















































