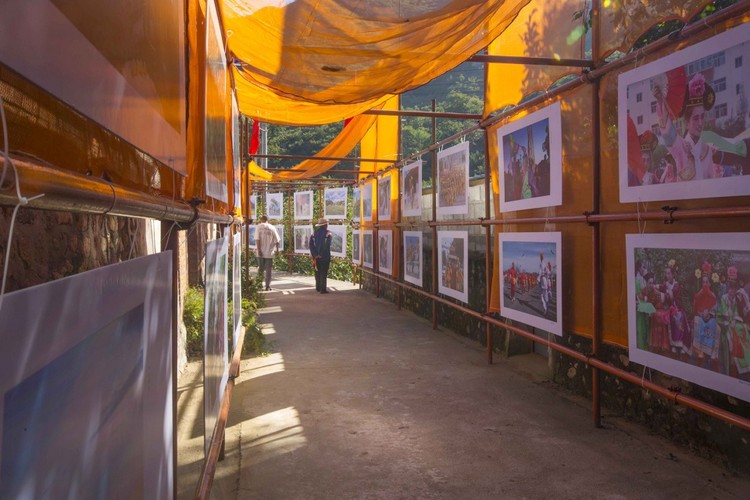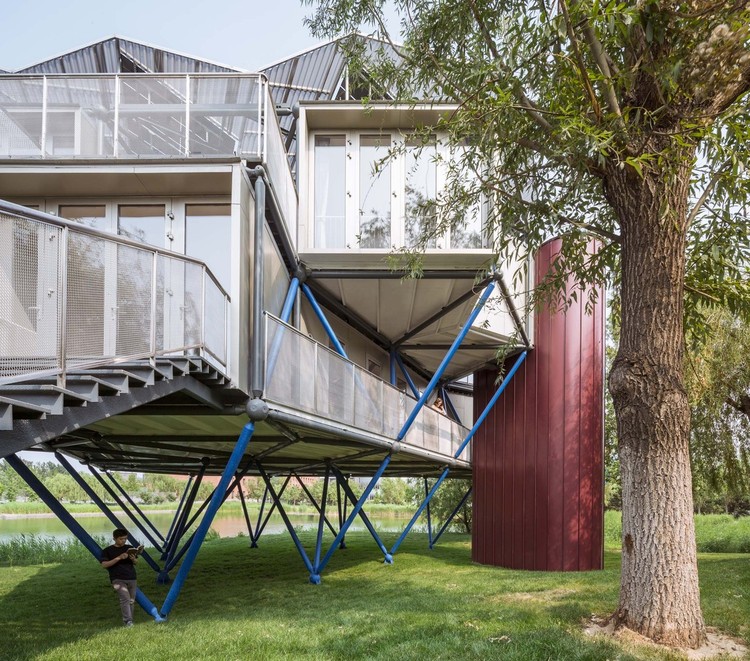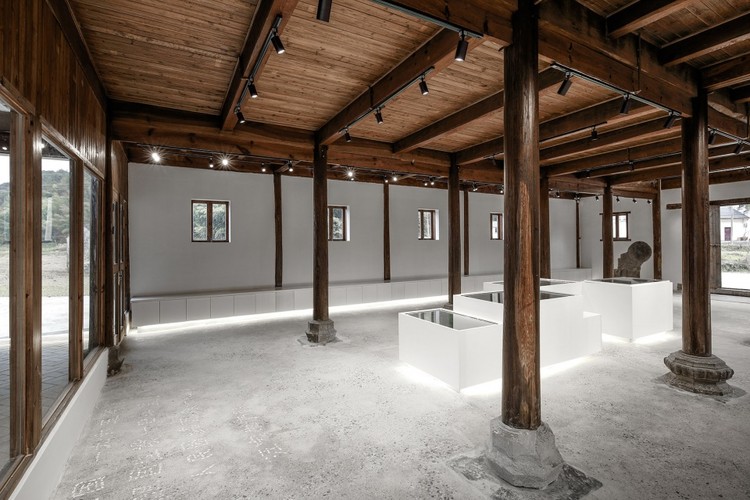
Constrained by a lack of transportation and resources, vernacular architecture has started adapting the distinct strategy of utilizing local materials. By analyzing projects which have successfully incorporated these features into their design, this article gives an overview of how traditional materials, such as tiles, metal, rocks, bamboo, wooden sticks, timber, rammed earth and bricks are being transformed through vernacular architecture in China.
Tile as a Tribute to Demolished Villages in China

The Qingxiao Residence, located in Liangjiashan Village in Wuyi County, Zhejiang Province, built by Shulin Architectural Design, responded to environmental hardship and resource scarcity with highly localized building materials, including green tiles, rammed earth, masonry blocks, bamboo, old stone slabs, old rubble, and terrazzo recycled from demolished villages. Not only were the traditional building materials recycled, but also the traditional construction techniques were integrated into the new design. Piles of old tiles were carefully selected for the use of new wall. The quality of tiles, their shape and the position of stacking were meticulously planned so that the piles would form new walls structurally and aesthetically.
Meanwhile, building from traditional and local materials saves cost for purchasing and transporting materials, and allows for innovation in how the tiles are used. It is worth noting that when architects use materials that local residents are familiar with, they endow the building with an ability to connect the past to the present. This extension of memory, along with a respect towards the wisdom of local craftsmanship, are what is really being constructed.
Abandoned Shared Bicycles Reconstructed as a Response to Sharing Economy

LUO studio responded to the issue of contemporary industrial waste with a more playful and sustainable solution. Under current rapid urbanization and development, shared bicycles are being increasingly encouraged as a method of green commuting with zero greenhouse gas emission. Many companies have invested in this sharing economy with mobile apps and unregulated shared bicycle clusters. Ironically, abandoned bicycles are commonly seen beside the roads and within the woods, as they are becoming metal “monsters” under the unbridled commercial sprawl. Thus, the resources are not being conserved, but wasted.
As a designer living in the city, LUO studio came up with a creative solution that turned the “retired” shared bicycles into a joyful and mobile library for kids, the "Shared Lady Beetle". Through the use of abandoned bicycles, discarded iron car sheets, and leftover materials of eco-friendly boards, LUO studio aimed to reuse the industrial waste in an imaginative and lively way.

Metal Scaffolding as a Structure that Supports the Memories of Rural Chinese Villages

Another industrial metal material, scaffolding, frequently used in building construction, was given a fresh look by Fu Yingbin Studio in their temporary exhibit installation built for the 2019 Chinese farmers’ harvest festival in Shichengzi village, Hebei province. Because of limited time and money, the client asked for rapid construction at minimal cost. After discussions, scaffolding turned out to be one of the only options to meet the criteria. Within one week, the result was stunning.
The temporary exhibit installation was made of scaffolds and painted in orange with orange safety mesh, softly drifting in the village like ribbons. The scaffolding, as this efficient, low-cost, product of conventional construction processes, after a creative remake by the designers, had become an art piece itself. Contrasted with the flowy safety mesh, the original coarse materiality of the scaffolding was altered with a warmer and gentler tone. The old courtyards, interwoven with the blue sky and the yellow safety mesh, created new memories for locals made possible by a structure of scaffolding.

Chinese Architect Uses Modular Plugin Panels as an Attempt to Design Sustainable City

Besides recycled bicycle pieces and scaffolds, modular plugin panels offer another opportunity for efficient on-site assembly. Lakeside Plugin Tower, designed by People’s Architecture Office, used a panel system that allows for maximum flexibility throughout the life of the building. The panels, equipped with locks, allow them to be manually installed by unskilled labor and a single tool. Over time, entire sections of each level can be extended or taken away as required, without altering the rest of the building. This flexibility further enhances the usability of the building while reducing the likelihood of future renovation.
Natural materials such as rocks, bamboo, wooden sticks, timber and rammed earth are also being used in various ways by architects and designers.

Recycled Local Rocks as a Way to Give Back Community Identity

Both Yaluntzangpu River Terminal designed by ZAO/standardarchitecture + Embaixada and Stone Nest Amphitheater designed by He Wei Studio choose local rocks as the primary material to connect people with the site context. In Yaluntzangpu River Terminal project, all walls and roofs are made of rocks collected on site, and built by local Tibetan masonry builders in their own pattern. As the most remote stop along the Yaluntzangpu River, this river terminal allowed both local people and travelers from outside to enter the valley with a sense of belonging and local identity.
In comparison, the Stone Nest Amphitheater by He Wei Studio focuses more on the preservation of the natural site and the establishment of a dialogue between nature and human. Inspired by the Ancient Theater of Epidaurus, the designers transformed the abandoned stone pit into an open-air theater, a public field, that will bring fresh energy and new opportunities to the local community. The cliff of the site is entirely preserved, without any processing, and it becomes the background wall of the amphitheater, which, with its arc-shaped form produced by quarrying, has excellent acoustic qualities.


Bamboo Theatre Recalls Traditional Ceremony of Ancient Chinese Intellectuals

Bamboo, as an important Chinese cultural symbol, has been commonly celebrated in poetry for its flexible structure and strength. DnA Architects, inspired by such qualities, designed a theater stage for the village of Hengkeng. The use of bamboo offers the theater a sparkling green lighting effect. Sitting in a bamboo grove and enjoying the stage performance brings people back in time, as if they are living like the “seven sages of the bamboo grove”, freely and organically.

Wooden Sticks Guide People to Meditation

In addition to bamboo, wooden sticks have been used as another material in vernacular architecture that helps to enhance the residents’ appreciation of the natural landscaping qualities. In Li Xiaodong Studio’s project, a small library located in a rural village of Huairou on the outskirts of Beijing, the architects used wooden sticks to create a reading environment with bright natural light filtered and evenly spreading throughout the space.
The material was discovered by the architects when they saw the villagers gathering large amounts of locally sourced wooden sticks to fuel their cooking stoves. Only a two-hour drive away from the busy urban life in Beijing, this seclusion blends into the landscape through the delicate choice of materials and the careful placement of the building volume.

Timber Reused to Pay Respect to the History of Chinese Villages

Just like bamboo and wooden sticks, timber also plays a similar role when it comes to the recycling and processing of local materials in vernacular architecture. In SUP Atelier’s project, History Museum of Qifeng Village, timber was chosen as the main on-site material to preserve in order to establish some sort of inherent harmony with nature in this ancient village. The existing two-story commune’s house was once a public place for Qifeng Village’s production brigade. From the wooden pillars to the wooden beams and rafters, timber speaks the language of older times. Therefore, after careful site research, the architect proposed moderate renovation and transformation of the preserved commune’s house, so that it can serve everyday life once again. They call this project a “building-less building”.

Rammed Earth Marks the Form of Traditional Chinese Courtyard Living

Onearth Architect designed Macha Community Centre in Huining, Gansu Province to celebrate the lifestyle and traditional building construction method utilized by local residents. In this courtyard-shaped building, four houses made of rammed earth were set at different heights, leaving the center space for leisure activities to happen. All materials for construction were taken directly from site. Moreover, the process of taking the soil out of the land is itself a maintenance of the site to prevent it from further water and soil erosion. The rammed earth houses were built as if they were naturally growing out of the site, with the wind and local people’s memories and identities.

Hollow Bricks Initiates A New Type of Blessing In Rural Chinese Villages

Another project designed by Fu Yingbin Studio that utilizes local material is the Temple for God Wealth in Huoshan county, Lu‘an city, Anhui province. In this project, the local government asked the architect to design a space in which the behavior of villagers could be guided, so that the risk of mountain forest and environmental pollution could be minimized. Fu Yingbin Studio came up with the feature of a hollow brick wall which later served as a new type pf blessing facility, where people can roll up the red paper written with blessing words then put them into the hollow holes in the wall. With the passage of time, the brick wall holes gradually become filled up with red paper, linking the construction with its users, and initiating a process of growth. In this way, the building itself and human activities come together in unity.
In conclusion, the contemporary use of traditional materials in vernacular architecture not only embraces the old memories and lost customs in ancient villages, but also brings new life and activities to existing structures.

This article is part of the ArchDaily Topic: Recycled Materials. Every month we explore a topic in-depth through articles, interviews, news, and projects. Learn more about our monthly topics here. As always, at ArchDaily we welcome the contributions of our readers; if you want to submit an article or project, contact us.


