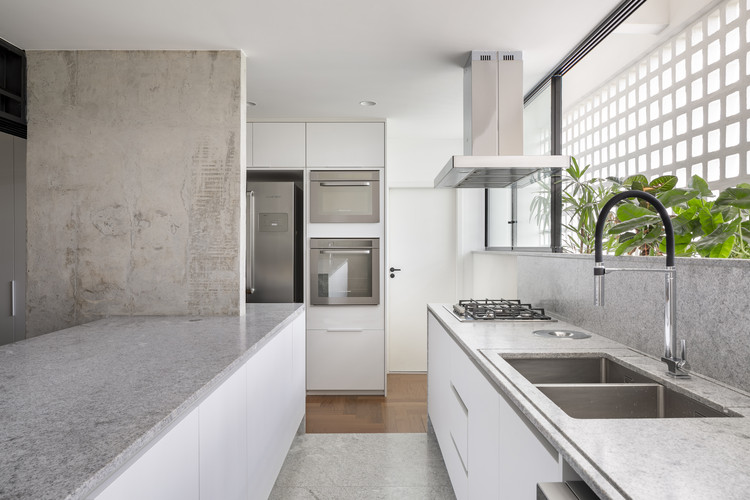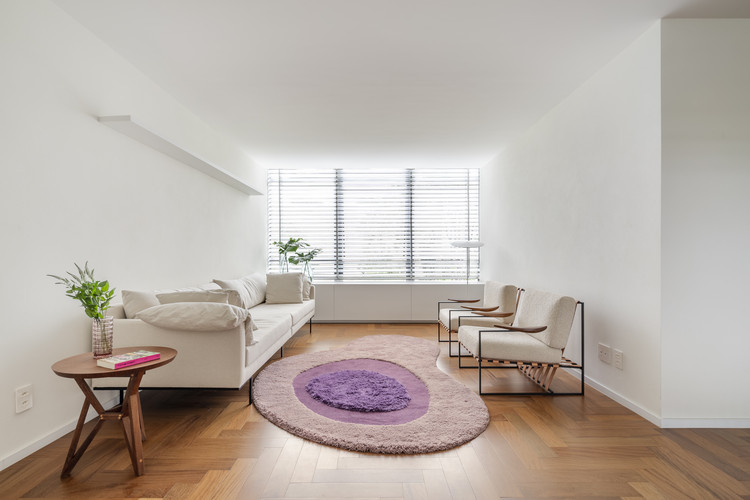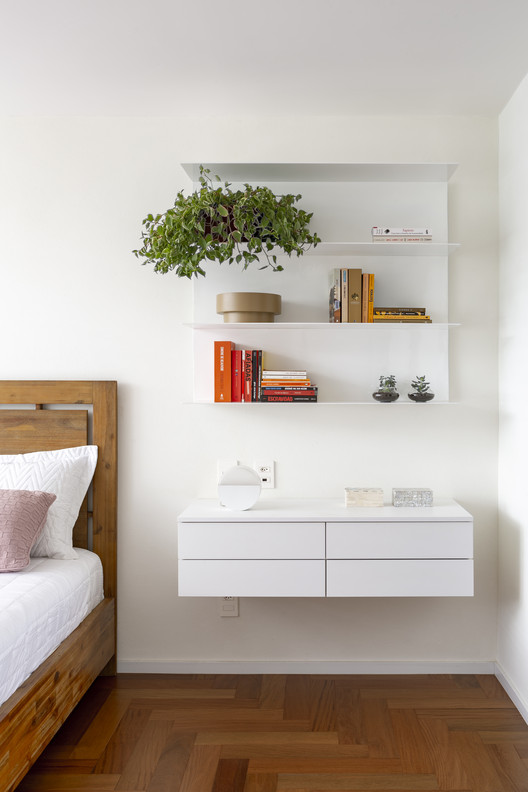
-
Architects: BLOCO Arquitetos
- Area: 154 m²
- Year: 2018
-
Photographs:Joana França
-
Manufacturers: Dessine, Estilo Glass, Prime Armários, Sonotto, Virgula Zero
-
Lead Architects: Daniel Mangabeira, Henrique Coutinho, Matheus Seco

Text description provided by the architects. The renovation of this three-bedroom apartment in Brasília's Quadra Modelo ("model block") has completely redesigned the original plan in order to accommodate the new residents’ demands, benefiting from the new possibilities that emerged. Although the interior layout that we found was similar to the original, all cabinetry and materials had been modified, except for the steel blinds that were repaired and incorporated into the new project.


The renovation's chief goal was to maximize the living area. Therefore, we downsized two rooms, eliminated the maid's room, and minimized the laundry area. This procedure allowed us to directly connect the kitchen, dining room, and couple's bathroom to the building's cobogó screen blocks (ventilated façade) that used to be entirely dedicated to laundry rooms. The demolition of the kitchen and dining room walls revealed part of the original structure, which was left exposed. The gap between the inverted beam and the façade was converted into a linear garden. We also replaced some of the masonry walls with translucent or retractable elements, such as the bedroom corridor and the panel that separates the kitchen and dining room, both of which were made of metalwork and textured glass.



The original wooden floor was removed by the former resident. We suggested going back to using natural wood flooring with different layout and sizing from the original, in order to point out the intervention. Brasília's "model block" was finished in 1962 and is protected by the local government under specific legislation, in addition to the National Institute of Historic and Artistic Heritage - IPHAN's heritage listing, which includes the Plano Piloto (Brasílias planned city). It was designed by Lucio Costa, the landscaping was designed by Burle Marx and all the residential buildings were designed by Marcelo Campello and Sérgio Rocha. It's still to this day the most beautiful block in the city.























