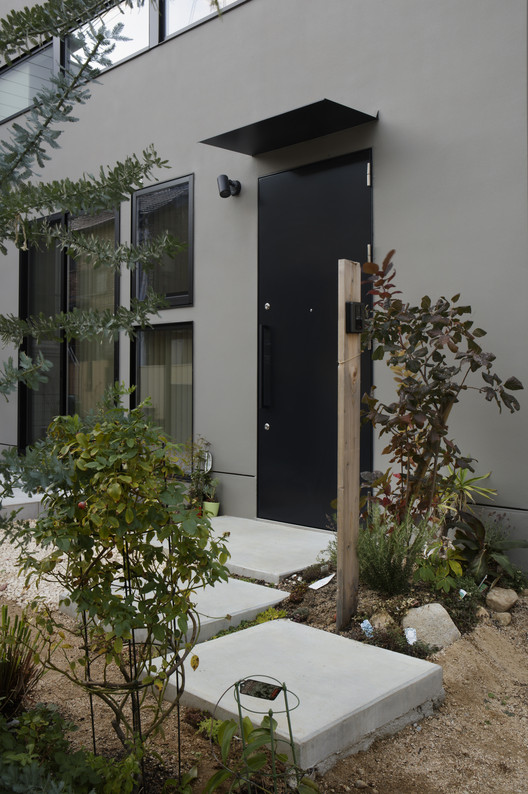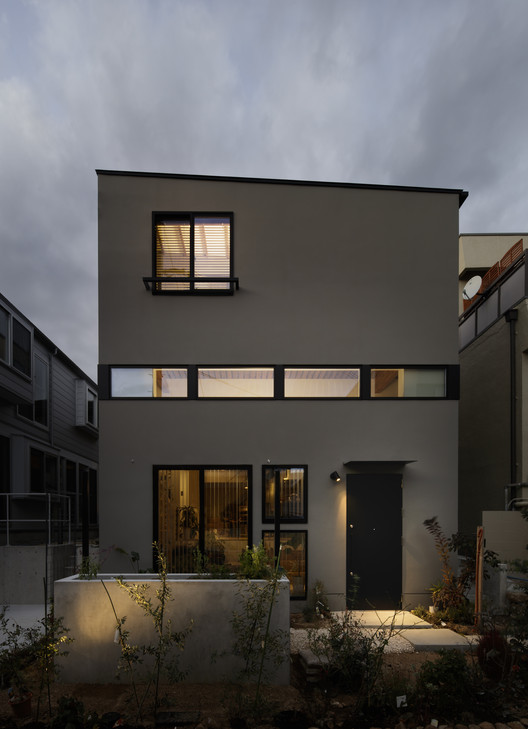
-
Architects: Peak Studio
- Area: 110 m²
- Year: 2019
-
Photographs:Katsumasa Tanaka
-
Manufacturers: Louis Poulsen, Vectorworks, ADVAN, Kitchen House, Nissin-EX, Otani paint
-
Lead Architects: Shunta Fujiki
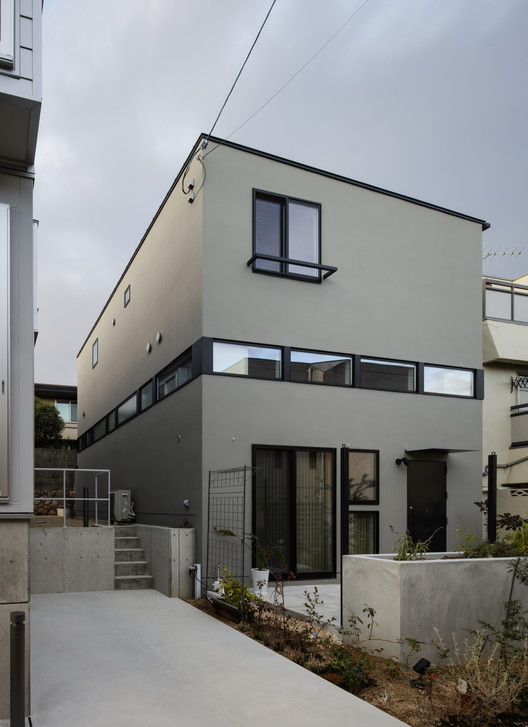
The client, Mr. H's family decided to rethink their lifestyle and return to their hometown to rebuild their life. Ways of working and living are becoming more diversified, and society is beginning to accept them. But while diverse values and lifestyles are being recognized, I wonder how well the current state of housing production is addressing the challenge of realizing these individual well-being goals.
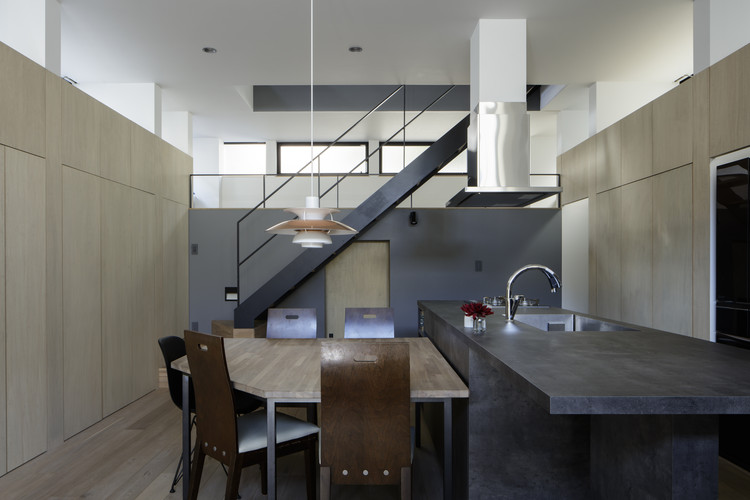


On the other hand, there are not many homeowners who can give a clear answer to what they and their family values and wellbeing are. Not many homeowners can answer these questions clearly. Nowadays, with all the information readily available on the Internet and the daily flow of advertisements, it's hard to grasp what you're really looking for. In designing this house for Mr. H's family, I wanted to achieve the kind of affluence that he truly seeks.
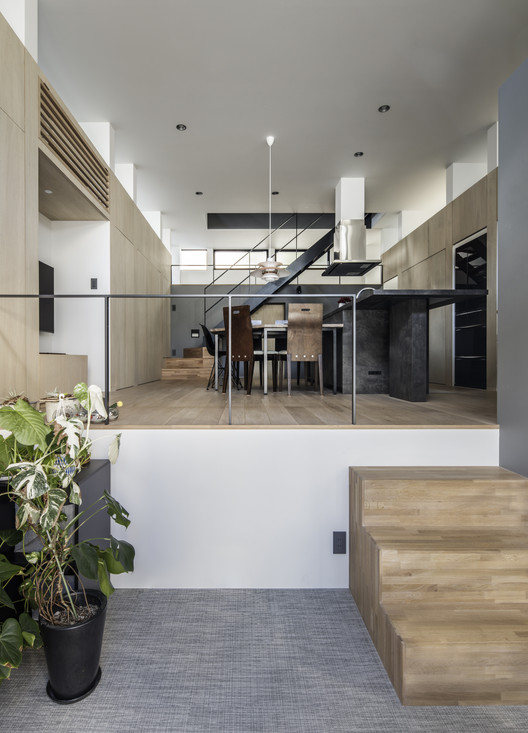
The shape of an individual's happiness will vary depending on the experiences they have had in life, the place they have lived and the environment they have been in, and their relationships with family, friends, and the community. I collaborated with a professional coach to explore these factors and rebuild family relationships.

At first, a professional coach conducted a dialogue and questionnaire to clarify each family's original landscape and thoughts. This was then embodied as a house (husband's house and wife's house) for each family member. The husband presented his ideal house to his wife and told her about his life in this house, as if he were inviting his wife to a friend's house. The wife listens, and a conversation ensues, saying that this is just like you, and that she would like to adopt this kind of life. After repeating the workshops, we redesign the house for the family again. The design process was carried out in this way.
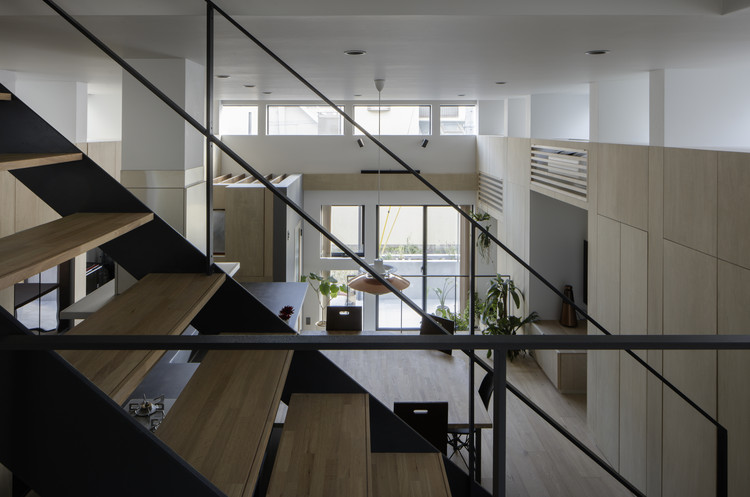


Mr. H and his family placed great importance on having meals together as a family. The family's presence (a sense of coexistence), which can be felt even when the family spends time together, was also important to Mr. H. The alcove benches on the first floor, the living room connected to the garden, the sky seen from the bedrooms through the family room, the pentagonal dining table, and the sound of the piano coming from the family room.

Each element is derived from Mr. H's family's original landscape and ideal living scene. He said to me, "I can explain why all the places are made this way. I'm the only one who knows, but there's a story behind it all. I believe that each of these will become an attachment to the house, and will serve as a foundation for the family to live in for a long time to come.
