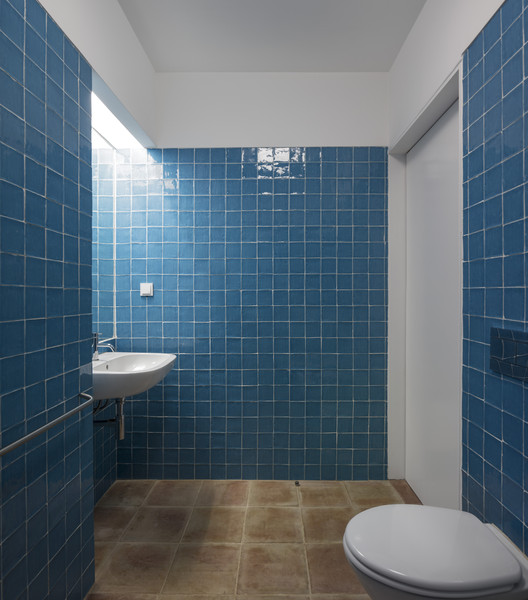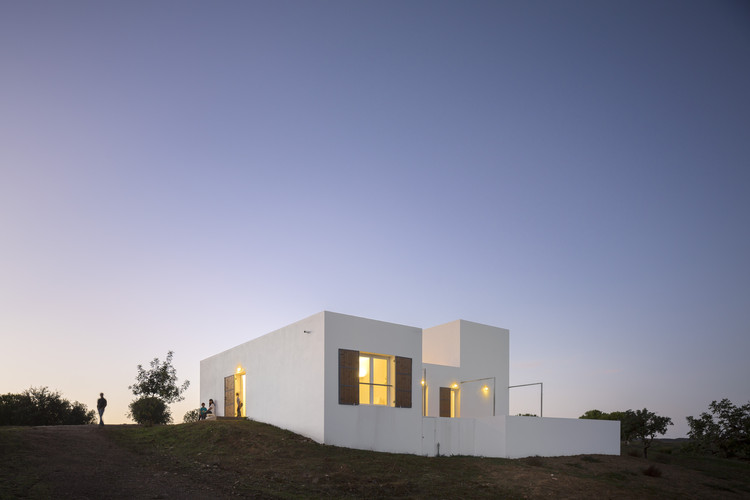
-
Architects: tip architects
- Area: 1506 ft²
- Year: 2015
-
Photographs:Fernando Guerra | FG+SG
-
Manufacturers: Hisbalit, Sika, Dow Building Solutions, Duravit, FSB Franz Schneider Brakel, Grohe, Metsa Woods, Alberto Rocha, Cerbran, Hormann, Imperalum, JNF, PADIMAT, Padiamat, SGG, Sanindusa, Sapa Building System International NV
-
Lead Architect: Tiago Palmela

Text description provided by the architects. The construction was implemented along the terrain, integrating itself into the landscape, preserving the totality of the existing tree structure and benefiting from an East/West exposure and the East/Southeast ocean views.

The L-shaped one floor volume rises up to 2 floors at the North end. This volume is punctuated by full windows allowing better solar control and adjusting to the climatic characteristics of the region.



The house is divided into two distinct areas: living area and sleeping area. The main entrance is to the South, through the living area that develops volumetrically in the East/West orientation that includes the living room and kitchen. The volume of the sleeping area develops in a South/North orientation, connecting the previous area through a distribution corridor to the bedrooms.


The roof terrace is accessed by an external stairway at the West with an external technical are located on the North end.
The building's image absorbs the traditional local elements with controlled relationships between interior and exterior, use of local colors and wall coverings/cladding, in order to achieve a harmonious integration between the building and the surroundings.

Both areas allow for exterior permeability through the various openings specially to the exterior seating area at East with connection to the pool and the major views.

The interior and exterior pavement is covered with Santa Catarina hand made ceramic tiles and the walls with white painted plaster. The windows are metallic with exterior wooden louvers.
Inside, the walls are finished with white painted plaster and hand madetiles in the toilets.




























