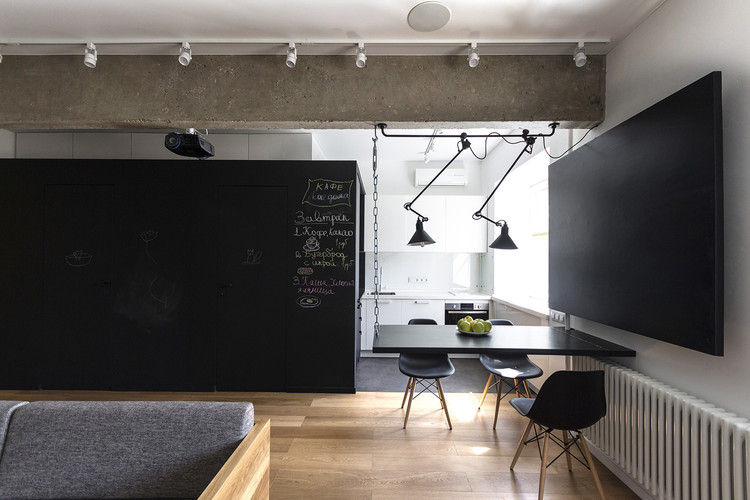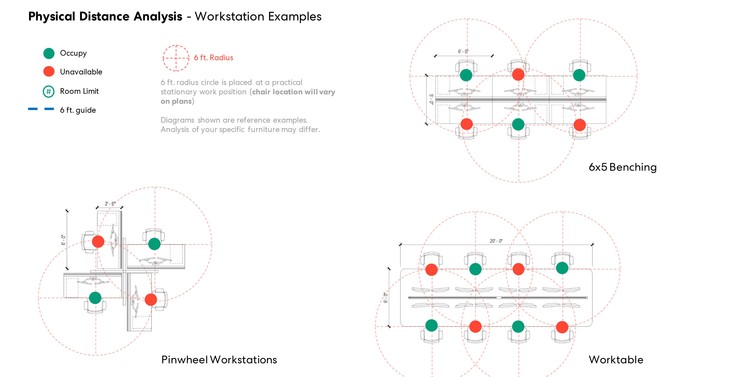
Perkins and Will have generated a set of strategies, grounded in public health guidance, to help offices resume their work during COVID-19. Focusing on the transition phase, the guideline helps employers draw a road map for safe return.
The guideline presents a phased multifaceted approach, requiring planning and change, to ensure safe working environments. Elaborated by Perkins and Will, the scheme is based on wellbeing and health norms. In fact, the policies encompass all scenarios, from a direct response to a transition phase, all the way towards a recovery phase once workplace restrictions are lifted.

With safety and health being the only priorities, the study focuses on returning to the current office space by introducing new measures. Tackling employee readiness, maximum seat capacity, team scheduling scenarios, prioritizing business needs, and remote work, among others, the guideline includes different types of interventions to provide a safe, healthy, and resilient return to the office. Actually, it contains guidance on how to:
- Understand the phases of the pandemic
- Develop a framework for the return
- Understand the risks of returning
- Assess employee readiness
- Determine your facility’s capacity
- Identify who returns first
- Evaluate continued remote work
- Consider scheduling strategies
- Implement operational changes
- Reinforce behaviors & messages

Read on to discover some of the strategies introduced in the guideline and for the full document, click here.
Planning a Phased Return
How many people could come back into the office safely? There are currently no guidelines on how many people to phase into the office beyond the 6 ft. distance measure. Based on distance, evaluate the number of workstations and collaboration seats that can be occupied simultaneously. Establish a maximum capacity for each floor to ensure that shared spaces such as restrooms, pantries, and meeting spaces are not overwhelmed.
- # Workstations @ 6 ft. + # private offices + # collab seats @ 6 ft. re-purposed as work seats = maximum capacity with distancing.

Commute and Building Access
Office design and protocols cannot address every hazard when returning to work. When we leave our homes there will be risks. What we can do is educate people about their commuting options and offer choices and flexibility. Commuting is personal. Engage with employees to develop programs and resources that support a safe commute to work. Anticipate an increase in employees who will choose to bike to work as an alternative to mass transit.
- Building Entry: Upon arrival, we want to promote safety and efficiency through the building entry.
- Elevators: Distancing in elevators becomes a collective responsibility
- Stairs and Escalators: Because of increased waits for elevators, stairs and escalators may be used more frequently.


Physical Distance Analysis
The analysis is focused on stationary positions: workspace assignment, use of enclosed rooms, and key areas of standing congestion. Maintaining a proper distance while moving within and in-between spaces will rely on personal diligence to all protective behaviors. Visual guidance for distancing should be placed on stationary objects (i.e. work surfaces, tables, and floor) and not on mobile objects such as chairs or movable furniture. Enclosed rooms should have the maximum capacity based on physical distance guidelines posted on the door. The steps for Plan Analysis are:
- Analyze your floor plan using a program that allows scaling and measuring of objects.
- Create a 6 ft. radius circle around a central point to use as a guide.
- Place the center of the circle on the center edge of the stationary object (workstation, meeting table) and replicate for all spaces.
- Analyze enclosed rooms by placing a 6 ft. radius circle at each work location around the room, then indicate the maximum room occupancy on the door.
- Create lines that represent 6 ft. separation for use in queues, starting with the point of interaction and spacing outward.




News Via Perkins&Will.
We invite you to check out ArchDaily's coverage related to COVID-19, read our tips and articles on Productivity When Working from Home and learn about technical recommendations for Healthy Design in your future projects. Also, remember to review the latest advice and information on COVID-19 from the World Health Organization (WHO) website.













