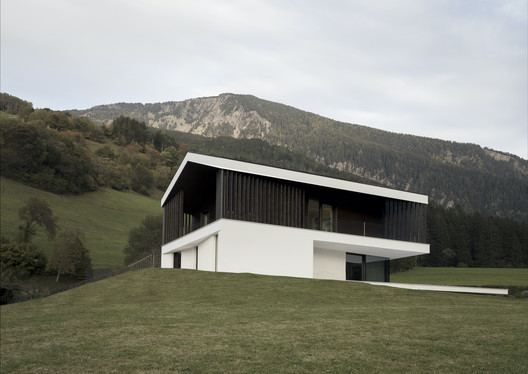
-
Architects: Perathoner Architects
- Area: 210 m²
- Year: 2019
-
Photographs:Aldo Amoretti
-
Manufacturers: AutoDesk, GRAPHISOFT, Flaminia, Hoesch, Keuco, Planit

Text description provided by the architects. The two-storey house is located in the municipality of Laion, which marks the entrance to the Val Gardena in South Tyrol. The design is typologically based on a traditional alpine home, consisting of a masoned ground floor, wooden upper floor and gabled roof, but reinterprets this by a reduction of the design language and the use of contemporary materials.



Entrances and terraces have been “cut out” of the almost rectangular volume and their exteriors on the upper floor have been equipped with vertical wooden slats. These weatherproof outdoor spaces, which create a smooth transition from the interior to the surrounding nature, in combination with the gabled roof without protruding ends, achieve a structure that is at first glance simple and compact, but which attains an exciting plasticity through the varied shadows in the recesses and perforations.

The choice of materials also supports the impression of the clear volume with incisions, in that the fascia of the roof was brightly plastered, just like the walls on the ground floor, whereas the recessed walls on the upper floor were clad with dark larch wood. The floors of the terraces consist of light natural stone slabs or polished screed.

Schematically, the house consists of a basement with a garage, cellar and utility rooms, a ground floor with a master bedroom and spacious living area, as well as studies and children’s rooms on the upper floor.


















