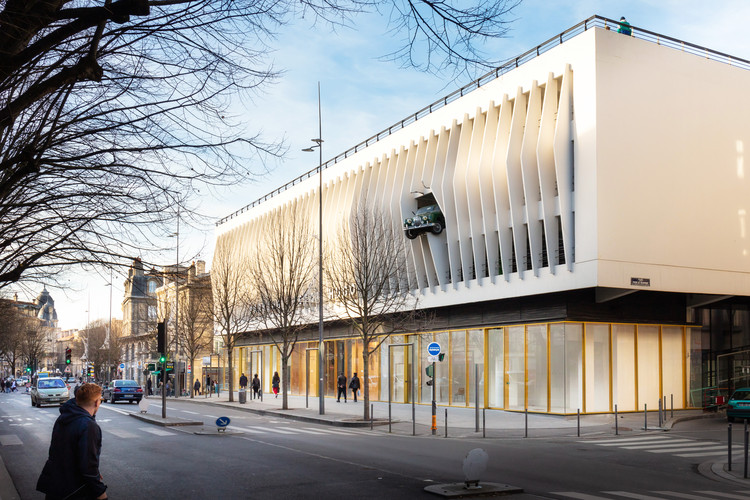
- Area: 1660 m²
- Year: 2018
-
Photographs:Arthur Pequin
-
Manufacturers: Bobion & Joanin, CFA, Coveris et Plebac, Engie Ineo, Home Atelier, Navellier, Pargade, Roncarolo, Urbasport, VINET

Text description provided by the architects. The Alice Milliat gymnasium is a former covered market turned into a sports facility and two shops. It is located in a vast complex built in 1962 in downtown historical Bordeaux, that had become a symbol of the city’s contemporary architectural heritage.





























