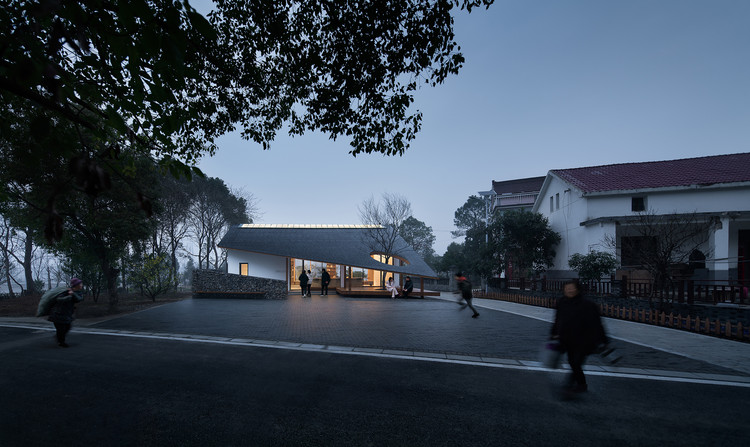

Text description provided by the architects. The settlement, also known as “house place” in the south part of China, has different sizes, which is the basic unit of living and social farm life. In the Chinese social management system, the “village” this concept is always recognized as an administrative village, which includes one or a few settlements. In nowadays countryside building and development fever, a whole administrative village or the large rural area in the administrative village is the main issue which public are interested in.


Jiangshan fishing village, where locate in Gaochun, Nanjing, is a beautiful administrative village with seven settlements. Mix architecture studio’s projectsare located in one of the main settlements, Jiangshan fishing village. During the first two years building period, the local village government and villagers, they have felt the improvement of their life and community quality by the acupuncture renewal process.In the second stage, MaJiaLong village is the second period start point.



The design project is a normal but interesting old house on the west of the village entrance area. It is just a normal and common contemporary settlement building type that you see it anywhere in Jiangsu and Zhejiang province countryside. However, the interesting point is about the site location, entrance area. The entrance area of a village defines the boundary of settlement and field. It both has publicity and landmark as its unique place situation. For answering the requirement from the client, we decide to transfer this poor and little store building to a multifunctional activity building.


The design starts with the thinking of typology. We try to explore the possibility of using different basic types to answer the aboriginal village context. The roof becomes an important architectural language and method. Overhanging eaves and irregular roof composition has finally achieved a void space for connecting site and building interior. It shows the continuity of the building and creates a free and open space. This also provides a potential functional space for villagers’ activities.



The openings on the rooftop improve the natural illumination in the building. The interior light, passing though roof opening, also becomes a pharos which guides people back to their sweet home.


In the end, we grow an old zelkova schneideriana tree embed into our building. We want to use this scene to touch people to remember their own memory of the old tree in the village (the old tree usually represent the centre and landmark of village), so the whole scene will rise to a new level on the spiritual aspect. This tree will activate all areas, from overhanging eaves to the whole site, and even the whole village. Therefore, this building will become a place where people communicating with each other. A place where is full of energy and dynamic. People will remember this as a symbol which represents the change of the village.






























