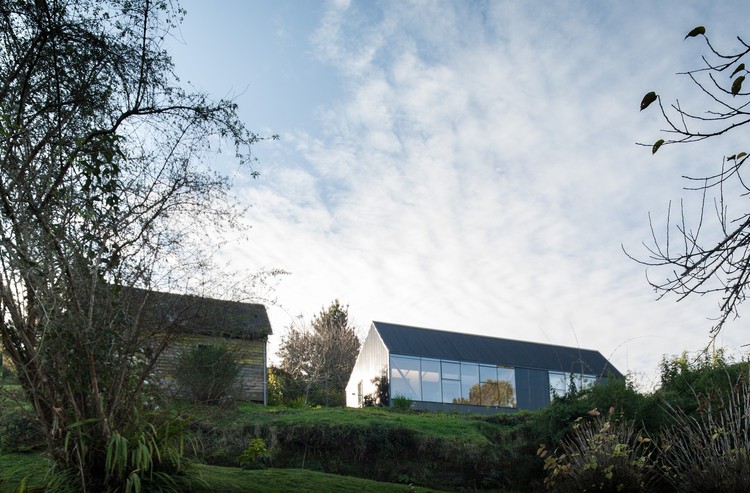
-
Architects: Abarca Palma Arquitectos
- Year: 2018
-
Photographs:Andrés Maturana
-
Manufacturers: AutoDesk, Arauco, CHC, CUBIERTAS NACIONALES, Sudpanel

Text description provided by the architects. A single-family house located in the area of Frutillar, IX Region, in the rural sector of Bahía Domeyko. It is a house designed for an elderly woman, located in front of Lake Llanquihue and next to a storage shed used and built by the first German settlers who lived in the area. These two elements of the context are what define the order and shape of the house.



The layout is based on the need to have the most important enclosures with a frontal view of the lake and the form, in turn, is based on the search for a shape similar to the existing volume fo the shed. Understanding the difference in width between the shed and the new house, the ridge of the shed was taken as a reference in order to generate an asymmetric volume that equates the shed towards the front and takes its own geometry regarding the slope of the roof in the back. The existing shed is made of wood, both in the exterior cladding and the roof, so the house is built with a mono-material zinc cladding, highlighting the simplicity of the shape in relation to the existing shed.



The nave on the interior doesn't lose its continuity of the ceiling due to the strategy of low partitions and the use of glass in order to create a unitary reading. The house is built with wood and SIP panels generating a modular coordination in all its construction elements.

































