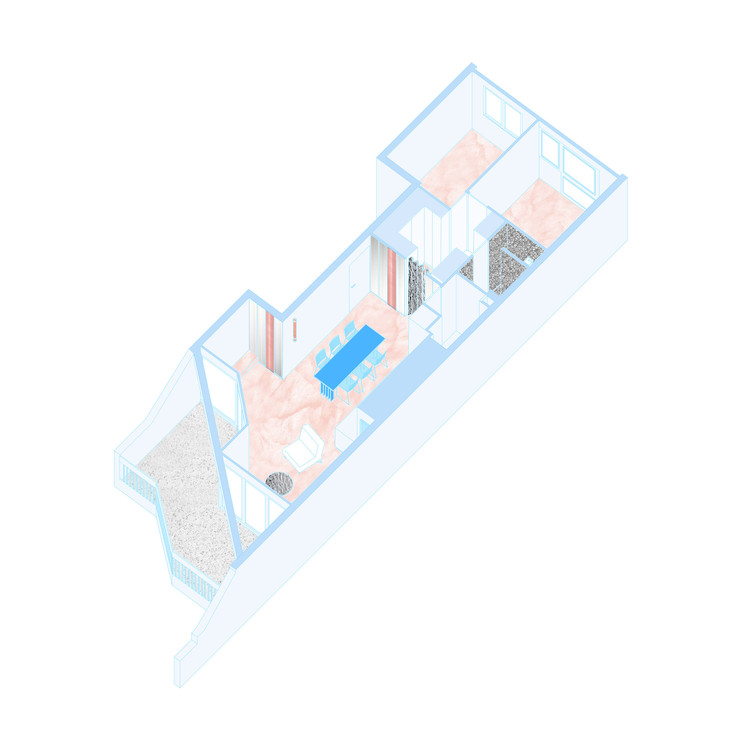
-
Architects: Ubalt architectes
- Area: 62 m²
- Year: 2019
-
Photographs:Yohann Fontaine
-
Manufacturers: AutoDesk, DCW EDITIONS, DuPont, Abvent, Biny bedside, Elgar, Florim, HAY, Neve, Trimble Navigation, sammode, slit

Text description provided by the architects. Located on the 8th, the top floor of a building from the 70s, this crossing plateau is swallowed by its context and the double view from which it benefits. A maximum of space is dedicated to the kitchen stay extended by a terrace. A compact dressing core blindly serves bedrooms and shower room.

The layout highlights the crossing aspect of the tray: Kitchen, table, a bench are located in the north/south axis while the closing facing the view is covered with mirrors accompanied by an iridescent curtain.


There is no horizon line in this apartment drowned in pink soil. Walls and floor are linked and confused: by the blades of mirrors, by the choice of full height doors by a bench extruded from the floor thus accentuating a feeling of floating.

Only the long central blue table, a link between the two facades, seems to anchor the apartment on the floor.

























