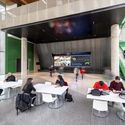
-
Architects: SmithGroup
- Area: 206593 ft²
- Year: 2018
-
Photographs:Bill Timmerman, Wade Griffith
-
Manufacturers: AutoDesk, Terrazzo & Marble, 9Wood, ACT 3D, Continental Cut Stone, Kewaunee Scientific, Kovach, Trimble Navigation, Trimstone, USG Ceilings, Woodwright Flooring
-
Lead Architects: SmithGroup

Text description provided by the architects. The University of Texas at Dallas seized a rare opportunity to create a next-gen research facility in concert with a burgeoning engineering program. The university used the building project as an opportunity to facilitate a new curriculum structure with the goal of attracting more top-tier students, researchers and faculty.

Traditional classroom and lab environments are replaced with accessible, interactive workspaces to immerse students in hands-on learning from day one. All labs and classrooms feature completely transparent fronts, providing uninhibited views to the research and learning activities within. New maker spaces and flexible, active-learning environments empower collaborative learning, encouraging team-based problem-solving, engaging students while helping to build peer connections. Maker spaces are complemented by a rich variety of collaboration nodes throughout the building providing comfortable drop space between classes or meeting rooms for group study.

The building is designed as a teaching tool itself, where exposed and color-coded building systems demonstrate how its engineering functions. Perforated metal ceilings with illuminated plenums allow students to trace systems within corridors and glass encased shafts provide visual access into exhaust ductwork and elevator mechanics


The facility is designed to adapt to rapid changes in technologies and shifts in research. The mix of high-bay, wet and dry labs support the three areas of specialty research—energy, robotics and nano-biotechnology. All are contained in a highly adaptable chassis that anticipate change and are column- and obstruction-free for ultimate flexibility.

Instructional-research clusters co-locate teaching spaces next to research labs, allowing students to witness research of the same topic they are learning in coursework. Faculty, post-doctorate and graduate students are housed in blended space between the instructional and research labs, increasing access and collaboration between students, faculty and researchers.

Students of all majors flock to the building to collaborate and socialize. While the colossal structure maximizes the available site capacity and creates a new strong urban edge for the campus, the building is intentionally porous, sited to create paths of travel through its halls or across its courtyard. The efficient U-shaped form creates a large-scale take on the traditional Texas courtyard with breezeway and breathable shade trellis at roof.


While interior transparency is maximized, so too is visibility to the outside world. Garage doors lift onto the courtyard allowing passersby a window into workshops. The first-floor Freshman Design Lab is a showcase of the different approach to engineering education. Designed to buzz with noticeable action all day long, the building energizes the student experience for everyone on campus.

The design of the Engineering and Computer Science West building is a rich fusion of research, instruction, and student experience rarely seen in higher education facilities. The building is a new model for how to more effectively engage and retain students in STEM programs, promoting equity of access through design, and propelling positive change for future generations of engineering research and discovery.


























