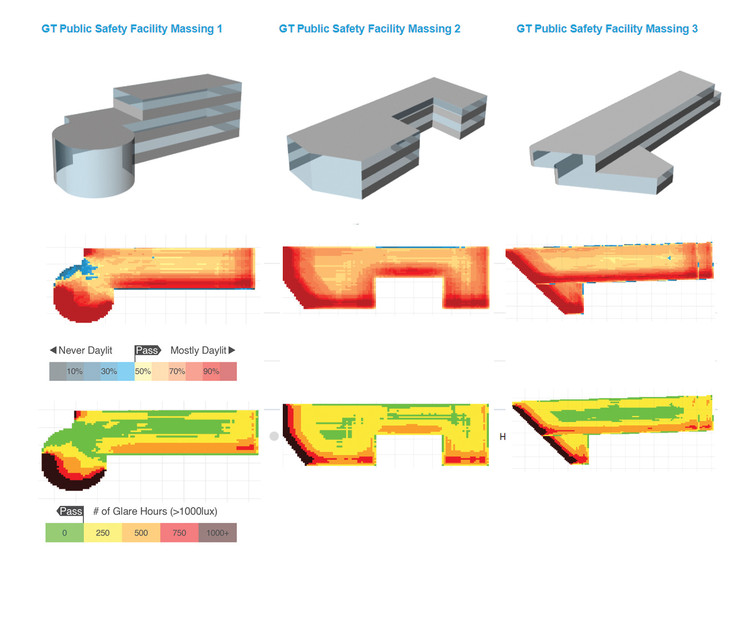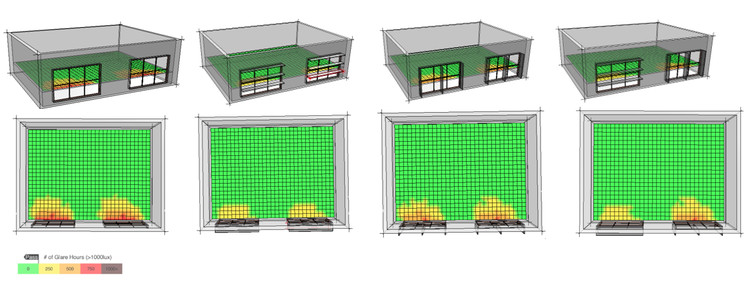
Architects of today face a common task that defies intuition – how to balance building performance and strict carbon targets against cost. Sustainability in design is certainly a worthy and necessary goal, but the amount of options can be overwhelming and the costs prohibitive, especially in the eyes of owners. How can designers best convince their clients to integrate sustainability into a project? Keeping costs low and backing up decisions with fact-based analysis are solid first steps.
Asking good questions of consultants and software in the early stages of design can generate interesting design prompts that yield beautiful, well-considered architecture that is respectful of the planet. To keep on track, architects need to focus on high impact questions and drive decision making in the data-rich environment of today’s modern practice. Continue reading for a discussion of some of the big picture questions that come up on every project and examples of how best to address them in terms of both efficiency and cost.
1. Which massing should I recommend?
Building massing is the ideation phase where designers determine what shape, design and orientation is the best suited for their project. At this phase the site is typically somewhat defined, the program is loosely determined, and a broad vision has been set forth by the owner. With buildings contributing to over 40% of all carbon emissions, addressing it early in a project can yield a healthy and positive building for years to come. However, massing and orientation are not solely about the shape of the building. Even for very constricted sites with strict zoning and no room for rotation, glazing choices can have enormous effects on efficiency and occupant comfort.
With teamwork by Houser Walker Architects and Pond & Company, the design team for the Public Safety Facility project at Georgia Tech analyzed three key massing designs. All three met the programmatic requirements and worked well with the master plan. The deciding factor was to compare how they performed when it came to energy and daylight. The diagrams below showcase the massing study that the designers completed using the automated performance software within 45 minutes. By using this objective analysis, the team was able to respond to the urban context with a building that also performed well overall. As the project progressed, the consulting engineers were able to deliver the final design affordably without having to overcome a sub-optimal orientation or glass in the areas with the most heat.



2. Which passive strategies make sense for my building?
Designing with passive strategies is about understanding the constraints of a site and program and creating design responses that do not require active mechanical systems. Examples include using ambient energy sources to cool, heat, shade, or ventilate a building space. The challenge with designing for passive strategies is that they must be incorporated in the early stages of the process if they are to be effective. This process may include listing out the strategies that work for your particular climate zone, collecting case studies, and developing a library of design ideas that can be integrated with the project. Cove.tool not only does a quick analysis, but also makes recommendations of case studies to consider based on the climate. Owners must be engaged early in the conversations about how passive strategies can work for their project, in order to develop consensus within the organization about which strategies to employ.
3. Do I need shading strategies on the façade?
Shading strategies are typically designed in a building to help reduce glare and, in hot climates, to reduce energy consumption. Due to the complex interaction between the sun and the rest of the building components, it is best not to rely on a rule of thumb when making design decisions on shading. Often, intuition is wrong. Glare, also known as visual discomfort, is defined by the Illuminating Engineering Society (IES) as one of two conditions:
- Too much light
- Excessive contrast, meaning the range of luminance in the field of view is too great
One of the commonly used glare metrics is Annual Solar Exposure (ASE). Used by both LEED and the WELL building standard, ASE measures the percentage of floor area that receives a minimum of 1,000 lux for at least 250 occupied hours per year. This metric helps determine how much of a space receives too much direct sunlight, causing visual discomfort (glare) as well as increased cooling loads.
A related concept is Spatial Daylight Autonomy (sDA), which is measured as a percentage of floor area that receives “sufficient” daylight (determined to be a minimum of 300 lux for at least 50% of annual occupied hours). In any design, we want to increase the Spatial Daylight Autonomy while also reducing the Annual Solar Exposure for overall good daylight quality within the space. Cove.tool allows both sDA and ASE analysis within minutes of exporting directly from your Revit, Sketchup, Rhino or Grasshopper three dimensional design files.

In the analysis above for Atlanta, GA, a typical west façade with 40% glazing has been selected for study. The analysis compares vertical fins versus horizontal fins (both assumed at 12” depth) for this location to understand their impact in reducing glare. As shown in the diagrams, 3 horizontal overhangs perform better than 3 vertical overhangs.
4. What should the façade language be for daylighting?
More than glazing percentage, often the daylight penetration from a façade depends on the aspect ratio of the window. In other words, it is determined by the sill height, lintel height, and width more than the total glazing percentage.

While the glazing percentage of all of the above options is exactly the same, the daylight maps showcase the real impact glazing shape can have on how far the daylight will reach. Generally speaking, horizontal windows allow greater daylight penetration into a space. By playing with shading, designers can skillfully eliminate the worst glare while still maximizing daylight and views.
5. What is the most cost effective way to meet energy code/LEED?
Cost is a critical component of decision making throughout the design of most projects and it is imperative to use a data-driven approach for balancing first cost with energy performance. With energy codes updating around the world for both new and existing buildings, many developers are justifiably worried about the rising costs associated with compliance. Emory University pursued an integrated design process to alleviate this concern on their new student union, the Campus Life Center. As a private institution, Emory works hard to be good stewards of donor contributions by optimizing for up-front construction cost using Cove.tool.
The first step is to work closely with the contractor or cost estimating team to obtain realistic construction costs for materials and systems. The more options a team can give to an algorithm, the more likely it is that a favorable collection of options can be found. As each decision is made, the cost and performance properties of materials and systems are entered. This allows the team to know if they are making the right decisions throughout the life of the project and therefore keeps the costs down.

As seen in the diagram above, many decisions including window type, wall insulation, roof insulation, HVAC, photovoltaic panels, shading strategy and sensors had multiple options that needed to be tested. This led to over 20,000 possible combinations, each with a different energy usage and cost. Cove.tool allowed the team to study these and find the most cost-optimal way to meet their goals.

In the graph above, each vertical line represents one decision. The blue lines signify possible combinations and can be filtered based on potential LEED points, EUI, Energy Savings, Payback and First Cost Premiums. To achieve a project with a target payback of less than 10 years and an EUI target of 45 or below, the design team used Cove.tool to find the absolute lowest cost option.

For more information, read the full Case Study.











