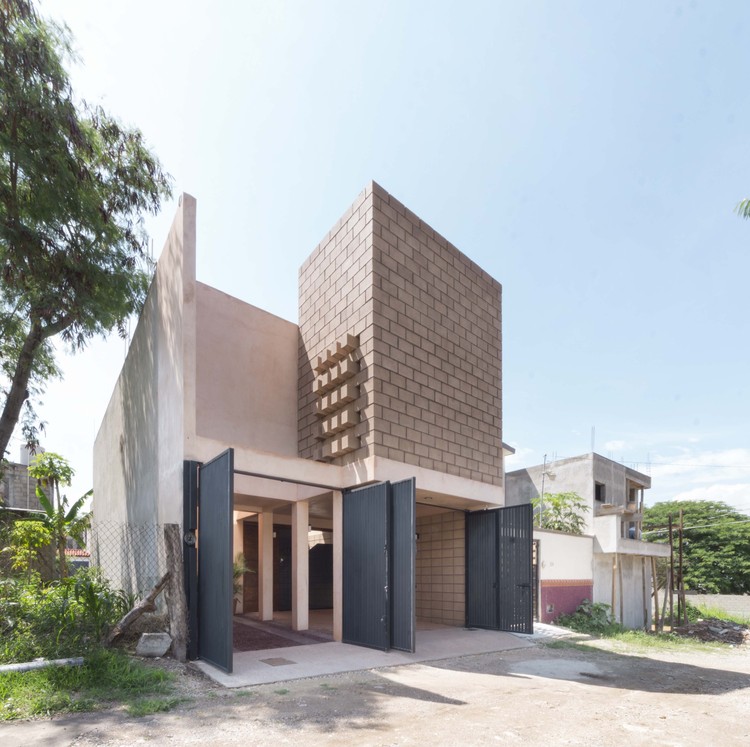
-
Arquitectos: Apaloosa Estudio de Arquitectura y Diseño
- Area: 215 m²
- Year: 2019
-
Manufacturers: AutoDesk, Cemex, Helvex, Monterrey, Trimble

Text description provided by the architects. Provided with a basic habitable program with the liberty and advantages of a chromatic monotony, making up both an atmosphere and a language that commonly applies to large scales. For this project, the strategy focuses on the spatiality and prominence of a small central garden, appreciated from any area of the house.



Between 7 meters of facade, an axis is drawn that distributes areas and channels visual projections, always emphasized by a wooden guide. Natural light, always from the zenith, enters through the front, centre and back of the house without waterproof elements, which allow appreciating the rainy days, so constant in Tuxtla Gutiérrez, Chiapas.
.jpg?1579092968)

The zenith, figuratively inclined, can be a disadvantage if not studied correctly. To avoid this incidence, advantages were taken of the bridge - an axis that acts as a canopy receiving and reflecting the natural light towards the double height of the room, without perceiving the direct heat impact.














.jpg?1579093012)
.jpg?1579092968)







.jpg?1579092756)



