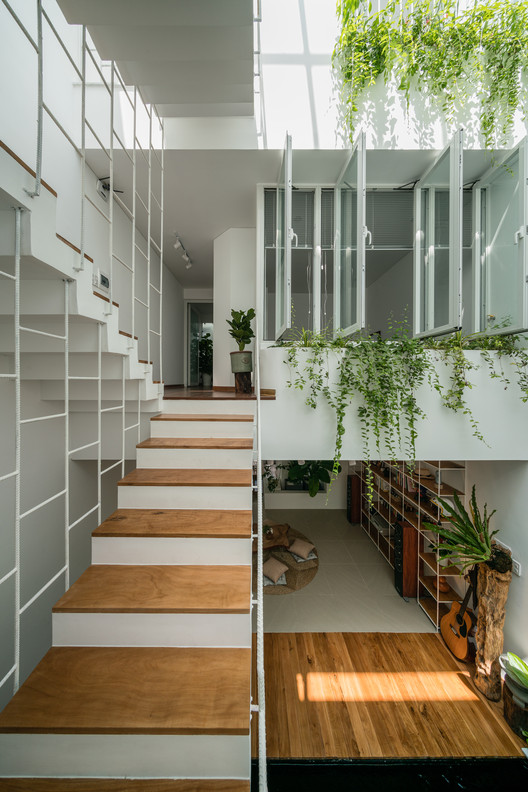

Text description provided by the architects. Q house is a small house, located in a suburb of Da Nang, Vietnam. With 100 square meters of land, the design was formed with the idea of a tropical house so it can suit well with the Mid-Vietnam weather conditions.

The architect’s idea was a house with a simple shape with all rooms and spaces are chaining-operating that can match well with the owners’ needs. There are many problems with houses in cities, especially cities in Vietnam, including a small area of land, lack of natural light, ventilation… The lack of natural light and the ventilation of a house are the most important problems that are needed to be solved first. Due to these thoughts, the Q house was designed to have a large front garden, which is also used for car parking. This garden can help to deliver the need for natural light and air. It also is a nature “threshold” for this house.


Plants and trees have an indispensable role, as a highlight of Q house, which helps to create relaxing spaces inside a small house. You will always feel the relaxation when in the house because of all the natural energies and ideal temperatures that were created by the combination of available local materials, plants and the use of neutral colors.


This house is a home of a new-married couple. They love nature, they love plants, they love fishes and they love each other. They had talked to us for so long before this project’s idea was formed. They talked about their life before this, about all the tiny studios they used to live in, and how terrible they were for them. That’s why they wanted a house full of light and air, a house with plants and fishes, a house with a natural atmosphere, and house, is also a home, with happy tears. Fortunately, after this project was completed, most of the owners’ demands were well delivered. They love this house and thanked us for making their dream comes true, a dream of having a perfect house from their childhood’s imaginations. Last but not least, we hope this new house will be able to keep growing not only their happiness but also their kids’.










































