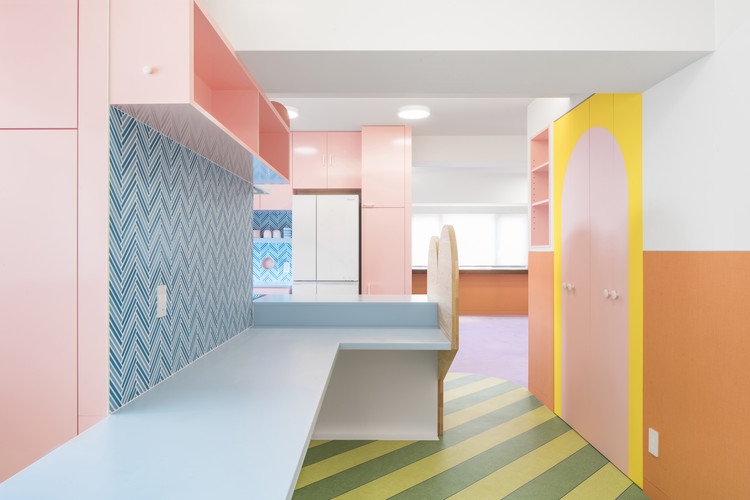
-
Architects: Adam Nathaniel Furman
- Area: 165 m²
- Year: 2019
-
Photographs:Jan Vranovsky
-
Manufacturers: Fritz Hansen, Maruni, McNeel
-
Lead Architect: Adam Nathaniel Furman

Text description provided by the architects. Right in the heart of the governmental administrative district of central Tokyo there is a 160 square meter retreat of pure sensual delight, a small but intensely crafted manifesto for an architecture that luxuriates in a hyper-aestheticized celebration of the senses, and of every-day domestic life. A palette of pastel colours, natural and artificial materials, and an open and interconnected layout with gathering at its heart, combine to create a voluptuous interior world of perfectly poised, gentle deviance.

A combination of contemporary techniques and traditional craftmanship are used throughout, with wooden details and cabinetry made by hand by skilled carpenters, and the marquetry doors being fabricated using laser cutting technology. Materials are celebrated for their sensuality, and their effect on the imagination, rather than their origins, so translucent plastic artificial marbles sit next to the highest quality hand-finished spruce, which is in turn next to the highest quality hand-made porcelain handles, which in turn are next to beautifully glossy nylon fixtures, hand-made carpet next to vinyl, and exquisite textured wallpaper next to semi-matte plastic wall finishes.



The Nagatacho apartment is an experiment in the euphoric connoisseurship of colour, texture, material and form in the theatre of the quotidian, a space that elevates the client’s daily rituals and communal activities into a space of continuously seductive aesthetic delectation.





















