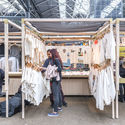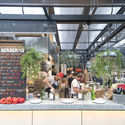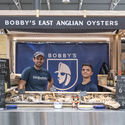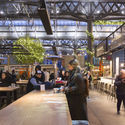
-
Architects: Foster + Partners
- Area: 3000 m²
- Year: 2017
-
Manufacturers: Banker Wire

Text description provided by the architects. The practice has designed, “The Kitchens”, a new food island at the heart of the market that celebrates London’s most exciting new culinary talent. Made with a prefabricated modular steel frame, the food units have a neutral material palette that is sympathetic to the surroundings – the glossy cracked tile interiors being reflective of the glazed Victorian bricks predominant in the Spitalfields area, and the base made from ash timber continuing the visual connection to the market stalls. The materials were carefully selected, the mesh screen, brass signage, concrete counter-tops, and light fittings all have an industrial character that echoes the old Victorian market structure. Customers have a complete view of the food being prepared in the individual fully-equipped food units adding to the theatre of their dining experience. Countertops incorporate stools during less busy times to further social interaction, breaking down the barrier between the customers and chefs to create a more intimate dining experience.















