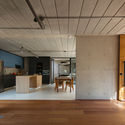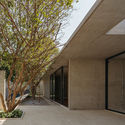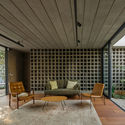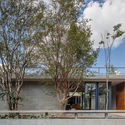
-
Architects: Terra e Tuma Arquitetos Associados
- Area: 249 m²
- Year: 2019
-
Photographs:Pedro Kok
-
Manufacturers: GstarSoft, Neorex, REKA
-
Lead Architects: Danilo Terra, Fernanda Sakano, Juliana Terra, Pedro Tuma

Text description provided by the architects. In this project, the design of the house comes with some special conditions of the place where it is inserted, a garden neighborhood in the city of São Paulo. The flat and wide ground found by the family was used as an orchard and has several fruit species such as uvaia, pitanga and especially jabuticabeiras.



Preserving these trees was essential and, while restricting the design, created the opportunity to think an architecture around existing landscaping.

In the constant search for the best use of the terrain, technical and material resources, we chose a single-story house, in direct contact with the soil and we proposed a rooftop square, returning the green area to the lot and integrating the house in the wooded landscape of the neighborhood.






























