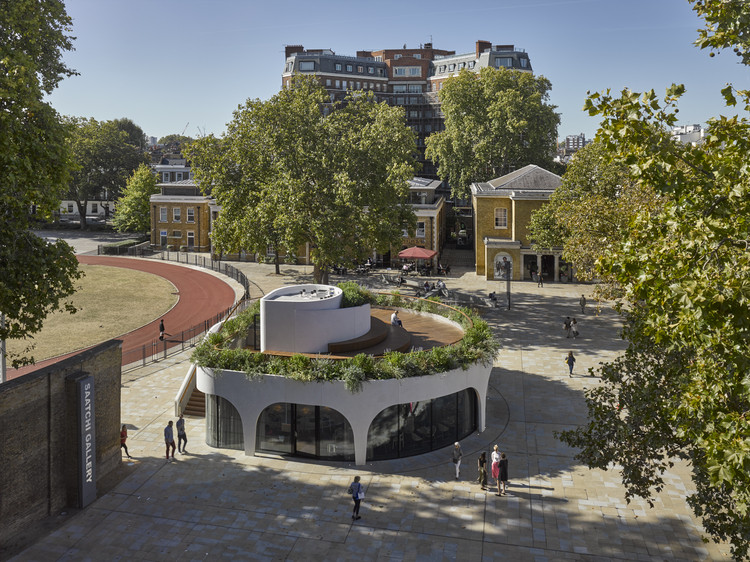
-
Architects: Nex—
- Year: 2019
-
Photographs:James Brittain

Text description provided by the architects. Nex- were commissioned by Cadogan following an international design competition that sought a new and distinctive restaurant which could be a focal point for the square. Nex- looked to add further value by creating a dynamic and sculptural building that respects and enhances its prestigious surroundings, while incorporating new public space and greenery. Nex-’s point of departure was a Grade II listed wall – originally part of an earlier military asylum on the site but which stood slightly incongruously at the edge of the square.



The new restaurant’s ambitious spiralling form is defined by a slender off-white concrete wall that curls upwards from the square, and conceptually offers a contemporary continuation of the historic wall. While large openings housing the main restaurant space can be seen as a classically-informed colonnade, its impressive form and sense of movement nevertheless give the restaurant an unmistakably contemporary character. As a piece of architecture that offers pleasing views when approached from all sides, the completed building is a graceful addition to the square with an intriguing and welcoming presence.

The sweeping curves of the large plate glass windows within the colonnade mirror the modernist façade of the Grade II* listed Peter Jones department store nearby, while pioneering technology continues that spirit of glazing experimentation. A bespoke steel frame prevented the need for horizonal mullions, thus preserving the purity of the building’s design.

Moreover, the panels within the three wider openings are retractable, completely opening up the ground floor space during fine weather and allowing the restaurant to spill onto the surrounding Duke of York Square, while the roof continues to provide shade. Although similar retraction systems have been installed outside the UK, all have used straight panels. This makes the restaurant the first example of a retractable curved glass system in the world, while celebrating a mechanism that is as strikingly simple as a weighted sash window, sliding down gracefully into a basement trench.

A gently curving staircase, contained within the outermost limb of the building’s spiral, leads to a stylish roof garden above the restaurant. Open freely to the public and accessed independently from the space below, this garden is a generous ‘gift’ to the neighbourhood where people can sit or spend time among the canopies of surrounding trees, raised up from the bustle of the busy square and road below.

Timber decking offers a welcoming external finish to the roof garden, while large planters embedded within the spiralling shape of the building, see the introduction of diverse and luscious herbal planting, promoting biodiversity and creating a comfortable environment. Soft external lighting makes it a particularly effective space at night where people can find new connections with their historical surroundings.





































