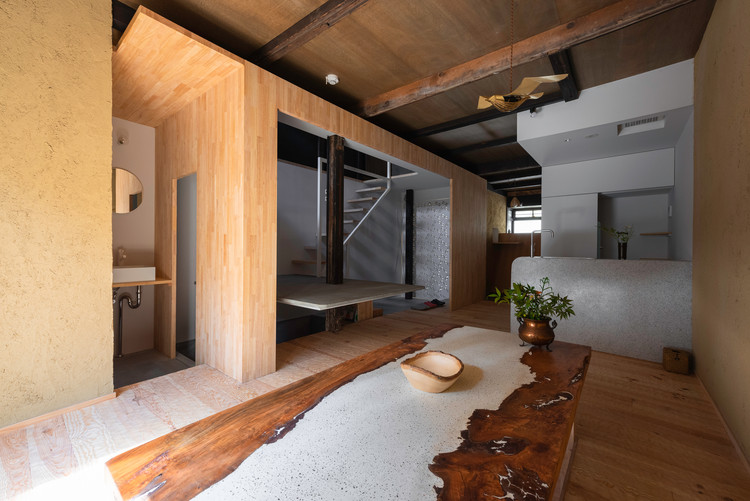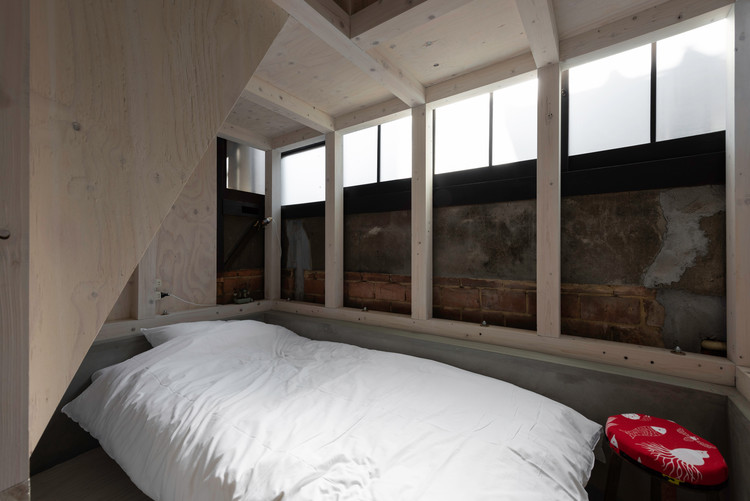
-
Architects: ENDO SHOJIRO DESIGN, td-Atelier
- Area: 80 m²
- Year: 2019
-
Photographs:Matsumura Kohei
-
Manufacturers: Sanwa

Text description provided by the architects. We renovated the Kyoto Machiya (traditional wooden townhouse) built about 120 years ago in the Nishijin area, Kyoto. This is a guesthouse of wholesale lease. This guesthouse is operated by the nearby ryokan “Kyo-Hatago MUGEN”.

We placed the “tube” made of wooden panels without changing the plan configuration of this Kyoto Machiya. Guests enter the Kyoto Machiya from the tube that sticks out of the facade. The tube obscures the internal space of the Kyoto Machiya and creates a three-dimensional composition and continuity.


The tube has openings at the tops and the sides. Guests can feel the insides and the outsides of the spaces by passing through the openings.We designed various spaces, such as a living room with mud-made traditional walls and traditional floorboards with an uneven surface, a white room with stucco, a black room with black Japanese papers, and the semi-underground space that kids can play.




Guests will discover traditional and contemporary designs while using spaces. The craftsman's works are in harmony with the architecture.These blend of contemporary designs and Japanese tradition. Although it is a small accommodation of about 80 square meters gross floor area, we designed spaces of various scales and ideas and Japanese traditions. Guests can enjoy Kyoto's everyday and extraordinary days.


























