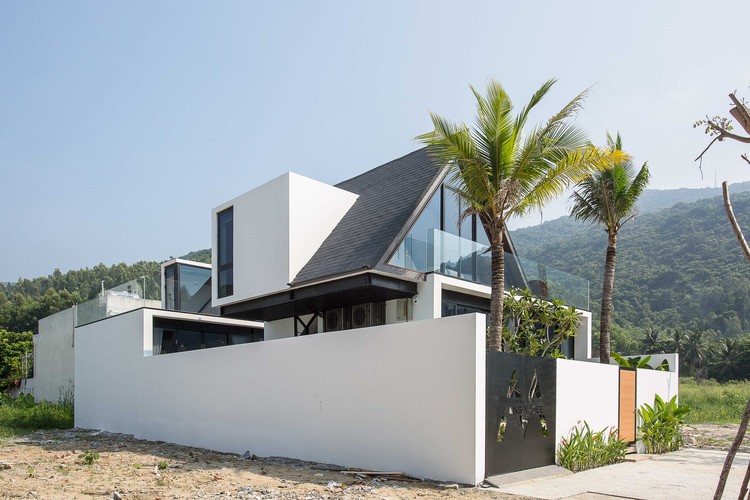

Text description provided by the architects. After more than 30 years living and working in Europe, the Project Owners are over 60 years old and want to return to Vietnam to enjoy the rest of their life. Together, they and I have chosen a location to make their wish come true. We chose a 180 sq. meters piece of land at the foot of Son Tra Mountain, which is a treasure of Da Nang city. This land has a good location, next to a small stream and near the beach. This place has a cool climate that is different from the city area. They want to have a house for a couple with two bedrooms and everything should be neat and tidy. However, the old couple is still working in Europe and cannot move to Viet Nam as least in 3 to 5 years.

Therefore, I have proposed them to build two separate small houses. One will be ready for them whenever they visit Viet Nam and one will be rented out as around 2000 USD per month. The couple agrees right away as the proposal is reasonable and they will also have a small income without interfering with their daily routine. From there the detailed plan of the house was created. I divided the land into two parts, one in the front and one in the back. The front part is the house for rent with two bedrooms, fully equipped living room and a kitchen. The other part is the house, which they will use every time they come back to Vietnam; besides the minimal amenities as minimalist style, this house also has a small pool as a relaxing space.



The main structure of the house is entirely steel and attic, which is very special for Vietnamese. Due to the minds of the majority, steel buildings are not for housing but factories and coffee shops. An attic bedroom is also considered as an abnormality. However, in the process of building the investors as well as many people feel very excited because of the project's differences. On the first floor, there are a living room, a kitchen, a bedroom, and a toilet. The second floor has a bedroom, an attic, a toilet and an extra spacious playground for them to relax, read and dining. As I expected, a tenant is willing to rent this house even it is in the construction process. The investor is very happy that we are on the right track.


















































