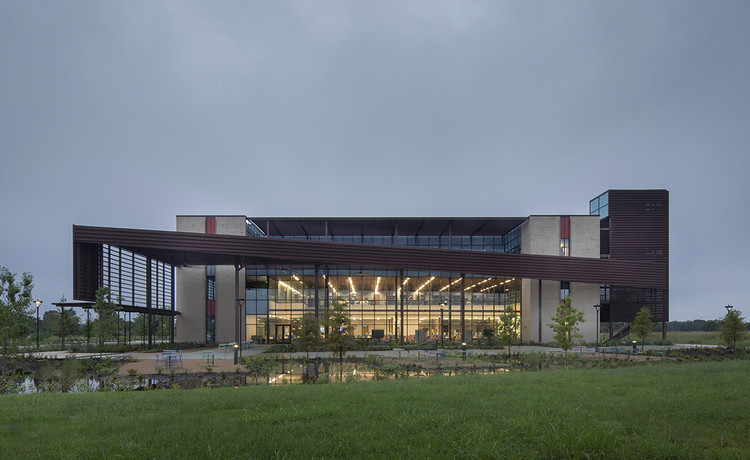
-
Architects: SmithGroup
- Area: 110000 ft²
- Year: 2018
-
Photographs:Matt Winquist

Text description provided by the architects. The rapid growth of North Austin catalyzed Austin Community College District (ACC) to purchase a 100-acre site to address the future educational needs of this expanding population. Master planned for 12,000 students and 1,000,000 SF of future development, the result is ACC’s new San Gabriel Campus.

Phase One, referred to as a ‘campus in a box,’ transforms ranchland into an urban campus at the epicenter of an emerging transit-oriented development—setting the tone for the campus’ continuing development. The three-story academic building is designed to easily transform as the campus expands and new programs come on-line.

Adjacent to a light-rail station, highway and hike-bike trails, all modes of transportation are supported with a focus on a safe, pedestrian friendly campus. Building materials, including limestone masonry and rusted metal reinforce how the DNA of a city rooted in ranching and the railroad can be manifest in modern architectural character.



In keeping with ACC’s Sustainability Initiative, the campus is designed to and pursuing LEED Gold certification. In addition to transportation initiatives, the campus utilizes state-of-the-art HVAC and controls, LED lighting, and rooftop photovoltaic arrays. These strategies add up to an energy model 40% over baseline, with 9% renewable energy.

The campus embraces water as a sacred resource, treating stormwater through innovative methods. Rooftop runoff is collected by cisterns that punctuate a student courtyard space. Site runoff is captured in raingardens defining the landscape. Integrated into street landscaping and courtyard design, the raingardens support the endangered Monarch butterfly along its migration.





























