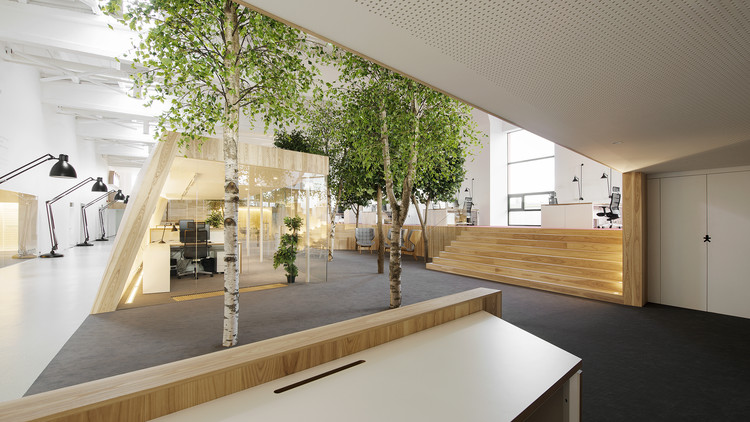
-
Architects: Kamp Arhitektid
- Area: 1100 m²
- Year: 2016
-
Photographs:Terje Ugandi
-
Manufacturers: GRAPHISOFT, DCW EDITIONS, Arper, Artigo, Leucos, NORR11

Text description provided by the architects. The new office of LENNE, the Estonian manufacturer of children’s clothing, is situated in the former Soviet-era factory building. The 1,100 m2 room is essentially a single empty hall, 8 m high at its highest point. New ventilation and heating systems were designed for the office and new windows were installed in the roofing in order to ensure that natural daylight reaches the farthest corners of the room.




It was the customer’s request that the new solution would separate the large and bleak room into individual cozy zones. Our plan was to create a unique landscape that would differ from the old room both in form and materials used and would be inspiring for employees and visitors alike.

The whole landscape was designed to be multi-levelled, with sharp facets – exiting to move around and hiding various behind-the-corner stairs, doors and rooms. Here and there you can find relaxation zones for employees. 5 meter trees that reach the roofing beams have a realistic effect. They are made of real tree trunks and artificial branches and leaves. A week after the trees were crafted a small real fresh branch with little leaves started growing on one of the trunks as if to add to the visitors’ confusion.

Giant 3 meter high replicas of desk lamps do not have a too dramatic over dimensioned effect in the room until someone actually passes beneath them, thus demonstrating the true scale of these elements. Furniture is purely functional and it does not compete with the room’s forms and shapes. Only a minor detail is added – cupboard knobs are replaced with cut-outs in the shape of children in overalls. Lighting plays an important role in designing the room and allows choosing between various lighting scenarios. There are 4.5 meter high windows on two walls that were once meant to light the manufacturing processes in the factory. Today they are really important design elements which provide a plenty of natural light that is often scarce in modern optimized offices.

To summarize it can be said that we have created a room that regardless of the season outside makes you feel as in a bright summer forest – even if birches and maples are not real.











































