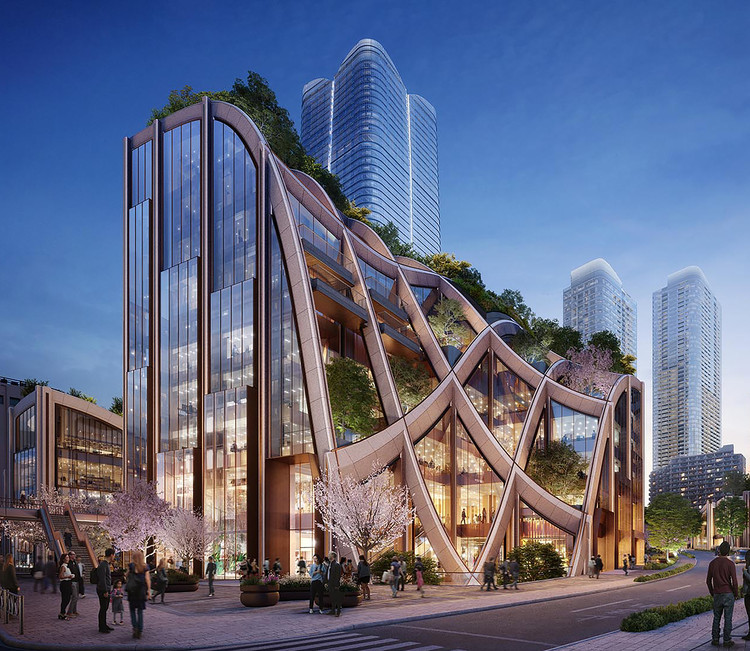
Heatherwick Studio’s first built venture in Japan is a huge planted pergola, put in place to create a new hub for the district of Toranomon-Azabudai in Tokyo, Japan. The project is due for completion in March 2023.
_CREDIT_Heatherwick_Studio_l_DBOX_for_Mori_Building.jpg?1566481117)
The innovative redevelopment situated in the Minato City of Tokyo is expected to become an outstanding public district for the city, visited by almost 30 million people per year. Heatherwick Studio, based in central London, created the public realm and lower-level podium architecture, landscaping and retail for the site which includes a generous 6,000m² central landscaped square. The development commissioned by Mori Building Company will also include three towers by Pelli Clarke Pelli and retail designed by Sou Fujimoto. The overall experience will include offices, residential, retail, a school, a temple and power stations.

With a plot of more than 8ha and a very irregular form, the architectural cabinet had a complicated constraint to work with. Creating a particular ambiance for the city with a contextual approach, they imagined a pergola-like building that can hold and unify different elements under its roof. Traditional Japanese craftsmanship was introduced in many design elements such as the Edo kiriko glass etching technique to highlight furthermore an explicit integration. Greenery will spread on the ground level and climb up to the curved slope-like structure, making the whole intervention very natural.
“It’s been very exciting working on the Toranomon-Azabudai project and much of our effort has been focused on designing the public spaces that everyone will experience when they spend time in this new area. As many new developments around the world can be harsh and sterile we wondered if we could provide a more human-centered alternative by integrating surprisingly intense quantities of planting and greenery. […] As a way of combining an architectural construction system with significant amounts of nature we developed the idea of a garden pergola scaled up to district size. This concept has allowed us to bring an overarching logic to an eight-hectare piece of Tokyo whilst also making space for facilities such as housing, shops, hotels, spas, a school and a temple within the sections framed by the grid.” -- Thomas Heatherwick, Founder of Heatherwick Studio

The firm has many projects under construction, 30 live projects in ten countries, including a new park and performance space, Pier55, in the Hudson River, New York and a new major headquarters for Google in both King’s Cross and Silicon Valley (in collaboration with BIG). The studio is also working on the design of Changi Airport’s new Terminal 5 in Singapore (with KPF) which will add an initial capacity of up to 50 million passengers per year.
“It’s been a remarkable period over the last four years to work with Mori Building Company, to create this new part of Tokyo – going beyond the norms of typical large mixed-use developments to create something meaningfully embedded within the city. Our design for the project responds to the layering of Tokyo; the juxtapositions of scale and the character of buildings that draw the eye upwards. Set within a natural valley, we have chosen to accentuate that topography through our design, creating an undulating arrangement that uses a pergola-like structural system to create a variety of landscape spaces, from hidden gardens to sunken courtyards. Weaving and flowing through the scheme, a family of pavilions emerges from the grid of the pergola. Rather than focus on one single impression, we hope to encourage exploration by creating hundreds of moments to be revealed and discovered.” -- Neil Hubbard, Group Leader at Heatherwick Studio.
Architects: Heatherwick Studio
Client: Mori Building Company Ltd
Site area: 8.1 hectares approx.
Ground area: 63,910 m2
Green area: Total site green area 24,000 m2 - Central plaza 6,000m2
Height of Pergola: 43m, 6 floors below ground, 7 floors above ground
Sustainability: RE100 international environmental standard; Japan’s first zero-emission neighborhood; Aims to achieve WELL Building Standard
Construction start: August 2019
Expected completion: Spring 2023











