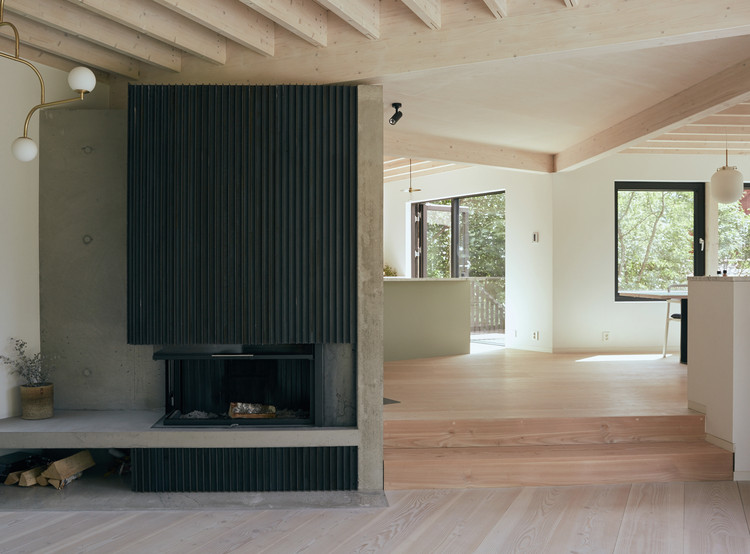
-
Architects: R21 Arkitekter
- Area: 300 m²
- Year: 2018
-
Photographs:Herman Dreyer
-
Manufacturers: Dinesen, Lighthouse company, Nemetschek, Precut, Svenneby Sag og Høvleri, Trimble Navigation, UNICON
-
Lead Architects: Bergur Briem, Martin Smedsrud, Thomas Thorsnes

Text description provided by the architects. In a typical single-family house area, the project respects and adopts the scale and typology of the surroundings with a clear and precise shape. The house is assembled from four smaller volumes with gable roofs.



The main living areas cover three of the volumes, with the fourth volume containing a garage and a greenhouse. Breaking the volume down in four volumes adapts the scale of the building to the surroundings while maintaining a clear total volume.

The ground floor is made of concrete to adapt to the falling terrain, above the house is a standard wooden frame construction. The greenhouse is a glass-covered extension of the house, with a bathtub of the bathroom of the third floor cantilevering in. The Y-shape of the house creates 3 different outdoor spaces in the garden, with various views and orientations.

























