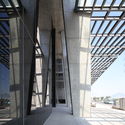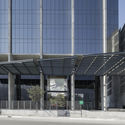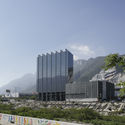
-
Architects: Landa + Martínez Arquitectos
- Area: 51400 m²
- Year: 2018
-
Manufacturers: Cemex, Guardian Glass, Versitalia

Text description provided by the architects. Albia is a twenty-floor office building located on a property between Antonio L. Rodriguez and Blvd. Gustavo Díaz Ordaz, two high-velocity avenues in the west of Monterrey. Its structure is composed of visible concrete frames that are expressed on the facade as vertical mullions. The offices are located in a reflective glass volume, with a north-south orientation, on a quadruple height base.
































.jpg?1566328626)
.jpg?1566328510)