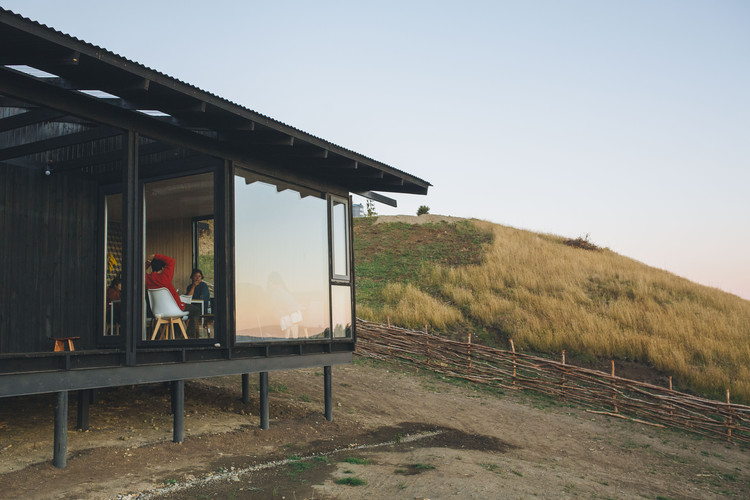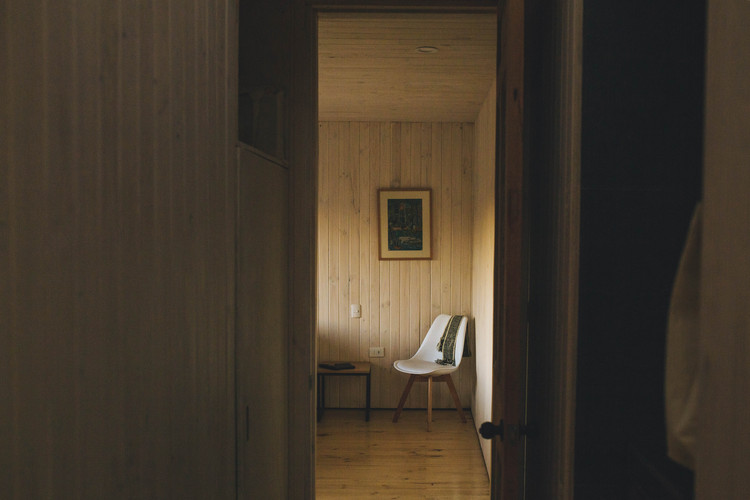
-
Architects: 2712 / asociados
- Area: 70 m²
- Year: 2018
-
Manufacturers: AutoDesk, CUBIERTAS NACIONALES
-
Lead Architect: Diego Ortúzar Fabres

Text description provided by the architects. The commission is simple: a house with two rooms and a common space of a few square meters. The budget, as well as the material and labour resources in the area, are limited. The project is located in the bay of Quinched, Isla Grande de Chiloé, in southern Chile, 1,200 km from Santiago. The wooden churches and the stilt houses covered with wood shingles and corrugated tin of different colours are part of the identity of the territory.



The solution is also simple: The house is designed with the construction logic and materials of the area where it is located. In this way, an informal builder in the area took three months to build the project, using materials that were “at hand” and building in the way he has done all his life.

The house is modulated on the basis of plywood panels of 1.22m x 2.44m supported by a structure of upright wooden beams in the manner of local construction methods. The structure is separated from the ground by means of stilts forming a prism of 4.88m wide x 14.64m long x 2.44m high. The private program (bedrooms) is separated from the public program (livingroom) by a central terrace that is protected between these two volumes.

Everything is covered with a large roof, with eaves of one meter to mitigate the heavy and frequent rains that characterize the zone. The walls are covered with the same zinc as the roof to minimize leaks, recognizing the harshness of the environment. The terrace is a “half tempered” space between the harsh outdoor climate and the cosy interior. The shape, materiality and colour give the house a character that is typical to the landscape of the zone, while still unique in its particularities and beauty.




























