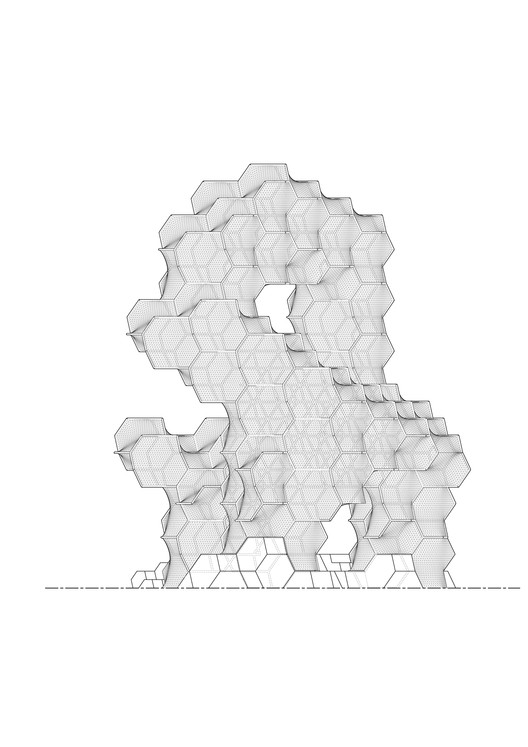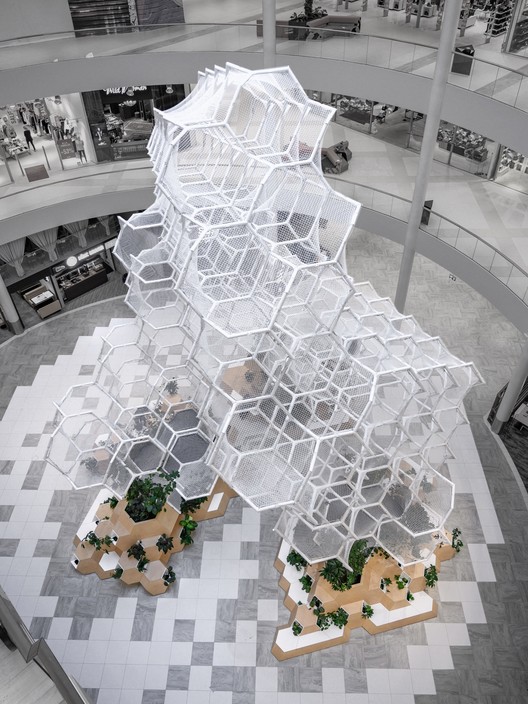
-
Architects: PART Architecture
- Area: 700 m²
- Year: 2018
-
Photographs:Tõnu Tunnel
-
Manufacturers: AGMA OÜ, Grasshopper, Karamaba, Rhino

Text description provided by the architects. PART architects collaborated with KINO landscape architects to design a spatial installation in the form of a vertical park in the new gigantic shopping centre T1 Mall of Tallinn in Ülemiste district. The aim of the structure is to create a common identity for the various levels of the 30-metre atrium and to provide an enjoyable environment for spending time.
Архитекторы PART совместно с ландшафтными архитекторами KINO создали пространственную инсталляцию в виде вертикального парка в новом гигантском торгово-развлекательном центре T1 Mall of Tallinn в районе Юлемисте. Архитекторы стремились связать воедино характеры разных уровней 30-метрового атриума и сделать пространство привлекательным.

The motif of a cliff proposed by the landscape architects was developed further by the architects with the aim of finding a solution that would not imitate nature but instead form a clear contrast to the plants flourishing on the “cliff wall”. The basis for the structure (that is, the algorithmic cell) is established by a polyhedron that – albeit strictly geometrical in form – allows to generate in repeated modules a free form volume filling the space. The room dividers based on the organic growth algorithm form surfaces for climbing and hanging out on various levels.
Ландшафтные архитекторы предложили, а архитекторы PART развили идею возведения скалы, но не с целью имитировать природный пейзаж, а, наоборот, создать нечто отличное от покрытой цветами «скалы». Отправной точкой конструкции, ячейкой её алгоритма послужил многогранник, который, несмотря на строгую геометрическую форму, позволяет создавать из повторяющихся модулей объем свободной формы, заполняющий пространство. Стенки конструкции, созданные по мотивам алгоритма органического роста, являют собой поверхность, на которую можно забраться и исследовать разные уровни.


The pre-manufactured elements forming the structure are made of steel and they can be easily rearranged and replaced. The geometrical structure resembles a cliff ledge covered with climbing plants with the light and shadows from the cavities alternating with views of the expanse above. The work creates a contrast between the organic and technological material that will find its balance over time in cooperation between the gardener and nature.
Конструкция построена из готовых стальных элементов, их можно легко переставлять или заменять. Геометрическая структура напоминает покрытый вьющимися растениями уступ утеса, забравшись на который можно наблюдать за светом и тенью в полых частях, увидеть, что происходит в пространствах выше. Объект создает контраст между природным и технологическим материалом, между которыми со временем установится баланс за счет взаимодействия садовода с природой.














