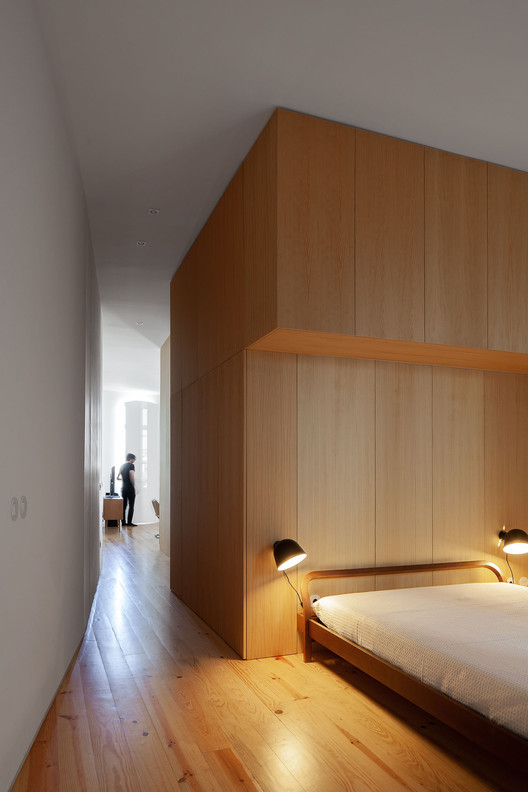
-
Architects: Pablo Pita Arquitectos
-
Photographs:José Campos

Text description provided by the architects. Chã House is the intervention in a deserted building that a few years ago had suffered a strong and hasty structural transformation.

These profound alterations eradicated the previous existing tipology presence. Over a decade the building remained as it was, a wide and expectant space with 14m of length.



The architectural approach acknowledges the unusual features in this historical city center type of building, enhancing them. Therefore, the new gesture is centred in the existence of a central core that establishes the vertical connections between floors and assumes various functions of the daily life. Formally, the design of the core adapts and transforms according to the spacial needs and definition, in one single gesture. The rooftop is converted, assuming a new housing floor - a duplex - whilst the other two underneath become studios.
























