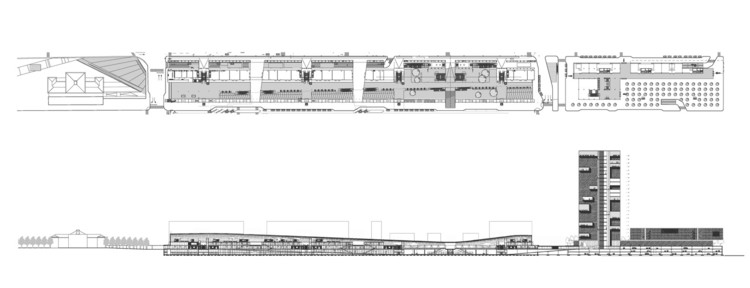
Train stations are usually complex programs since they must not only solve the departure and arrival of trains but also respond to the circulation of its users, provide certain services and be a connecting space between the transport systems of a city. Architects from different parts of the world have developed different solutions to this program. Below you can find 10 examples of train stations, their floor plans and sections.
Haramain High Speed Rail / Foster + Partners



King’s Cross Station / John McAslan + Partners


.jpg?1561757440)
Napoli Afragola Station / Zaha Hadid Architects



Zürich Main Station / Dürig AG



Gare TGV de Montpellier, Montpellier Railway Station / Marc Mimram



HangZhou East Railway Station / CSADI



Graz Main Station Redevelopment / Zechner & Zechner



Birmingham New Street Station / AZPML


.jpg?1561758798)
Porta Susa TGV Station / Silvio d’Ascia Architecture



Arnhem Central Transfer Terminal / UNStudio










