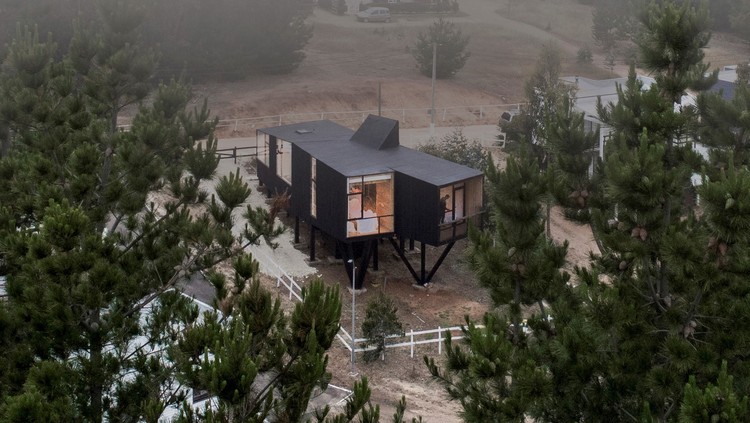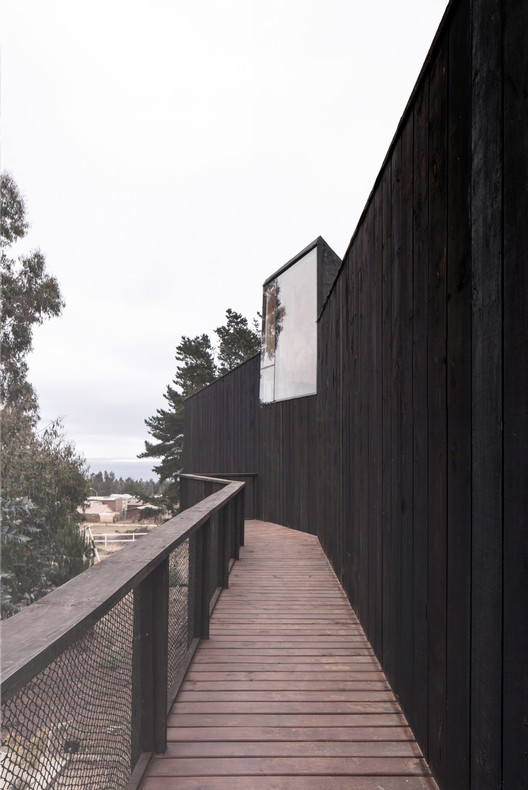
-
Architects: Ignacio Rojas Hirigoyen
- Area: 85 m²
- Year: 2018
-
Photographs:Pablo Casals Aguirre
-
Manufacturers: AutoDesk, Adobe, Arauco, Dinal, Feltrex, Kitchen Center, Led Studio, MK, Microsoft, Trimble, Typar

Text description provided by the architects. Catalina House is a single family house with 85 m², located at Punta de Lobos (Wolves' Point) A fishermen and surfers’ village in the south-central Chilean coast. The place has gone through a strong real state development process these recent years due to the touristic potential of the place, this has caused a notorious increment of the land prices. Because of this the vacant lot available for the project had reduced dimensions (335 m²) with a slope that needed to be taken into account.


.jpg?1557928819)
The project is located inside a condominium with a high density for the area. Breaking angles of the facades and roof and making it stand out through contrast of materials, textures, and reflections on its faces, the house produces some distance from the environment standing out of the immediate context.

What originally seemed to be constraints, turned into opportunities that formally define the house. The project strategy consisted on: Rising the house over pilotis to free the small plot on the ground level, also improving the sea and waves views which are the main attraction of the place.

The architecture commission was made by clients that spend most of their time at the beach, because of this, the building has two small bedrooms and a bathroom, considering however ample common areas, spatially linked between each other, where the family spends most of its time when in the house. Inside the house, light is the main character. At the entrance, its importance is settled by means of a great skylight that accentuates the entrance inviting to raise the view of the sky.



The nuances of light change throughout the day, when bathing the inclined planes of the ceiling and walls, where the materials and textures alternate between white and wood. The timber under the sun also marks the passing of time going from whitish tones to golden ones highlighting also its vein.

It has generous windows to the west to capture the ocean views and the solar path to the north, this provides a good illumination during most of the daytime. Towards the street side, the access and towards the south (from where most of the winter storms come), the facades are mostly hermetic.

Timber is one of the main economic activities in this area, that’s why the house is mostly built with timber which is very abundant in the surrounding forests. Expert carpenters could be hired for the construction and vernacular timber construction techniques were applied for detail development.

Wood also has ideal structural qualities for the house considering Chilean seismic conditions. The 2010 earthquake and tsunami that hit this area, is still very present on the local memory. With this, we fulfilled the mandatory budget and sustainability requirements provided by the clients.




.jpg?1557928819)



.jpg?1557928819)



















