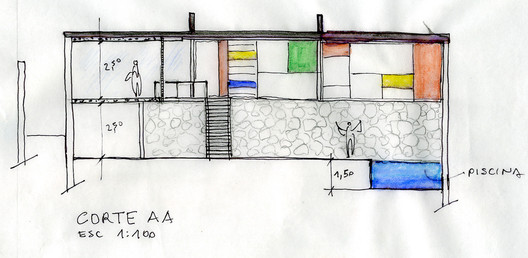.jpg?1553221192)
-
Architects: Brasil Arquitetura
- Area: 440 m²
- Year: 2004
-
Photographs:Daniel Ducci
-
Manufacturers: Arte Seca, Camargo e Silva, Mar Mosaico
.jpg?1553221017)
Text description provided by the architects. A metallic structure gives to the discreet building support, accommodate at the unevenness ground in declivity, at Vila Madalena. It´s not a house, it´s not a club, it´s not a party hall, it´s not a gym, it´s not an atelier: it´s a little bit of each, all reunited, It has been called at the beginning of the process of Everything Pavillion.



.jpg?1553221101)
.jpg?1553221166)
.jpg?1553221145)
.jpg?1553221082)
.jpg?1553221192)
.jpg?1553221101)
.jpg?1553221166)
.jpg?1553221145)
.jpg?1553221082)
.jpg?1553221017)
.jpg?1553221039)
.jpg?1553221059)
.jpg?1553220971)
.jpg?1553220950)
.jpg?1553220993)
.jpg?1553221124)
.jpg?1553221244)
.jpg?1553221272)
.jpg?1553221217)
.jpg?1553221300)
.jpg?1553221322)








