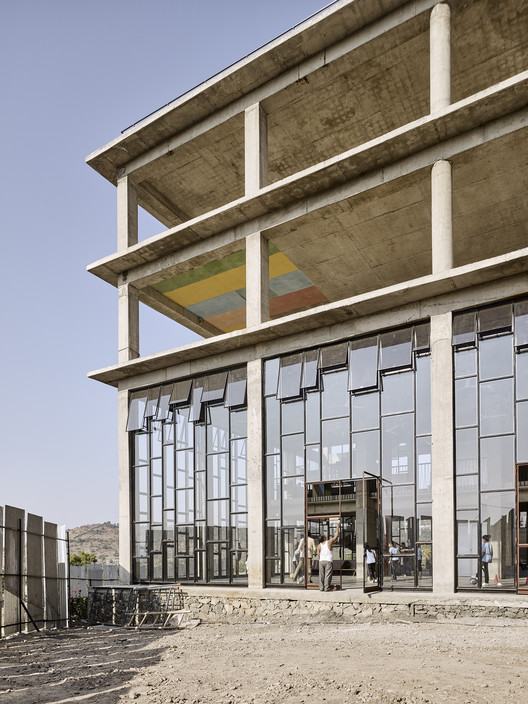
-
Architects: Case Design
- Area: 14200 m²
- Year: 2019
-
Photographs:Ariel Huber
-
Structural Engineering: Strudcom, Nikhil Inamdar
-
Climate Engineering: Transsolar | KlimaEngineering, Pratik Raval
-
Interior Work and Finishes: Mortar Construction, Rameshwar Bhadhwa

Text description provided by the architects. Settled into the valley slope above the small village of Lavale, Avasara Academy is a residential school for economically disadvantaged young women in western India.

Located just outside the urban periphery of Pune, the school lies at the edge of a rural landscape and a rapidly developing township known as Knowledge City.

Uniquely positioned to take advantage of locally shared education resources and incredible social, religious, and economic diversity, Avasara is rapidly establishing itself as a leader in the education and development of young women in India.

Comprised of a collection of simple concrete structures shrouded in bamboo and arranged around an informal series of walkways, courtyards, gardens and terraces, the built environment of the campus was designed for economic efficiency as well as flexibility and readiness to adapt both during and after the design process.



The rudimentary framework of each building enabled a process of dialogue and collaboration amongst a diverse group of builders, designers, farmers, artists, craftsmen, and engineers who share the belief that collaboration and empathy lie at the core of all good work.

Together with these contributors we have created moments of hospitality, social interaction, B6 reflection, play, ritual, seclusion, performance, and comfort. Intended for a variety of uses, these public and private spaces aspire to give a sense of familiarity and intimacy to the young women living and studying on campus.

Culled from local and universal examples of academic, domestic, public and sacred spaces and evolving through a process of inclusion and thoughtful attention to both physical and social environments, the project developed in response to what was already there; climate, landscape, materials, routines, traditions and memory, to create a sanctuary for learning.














































