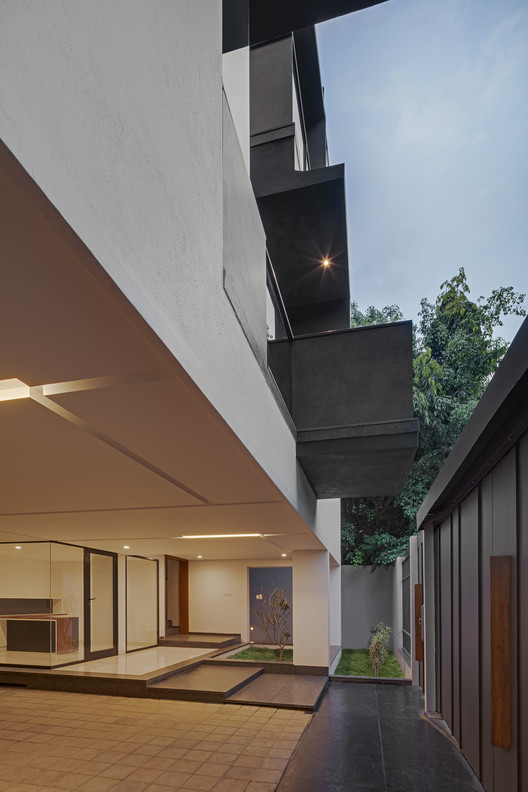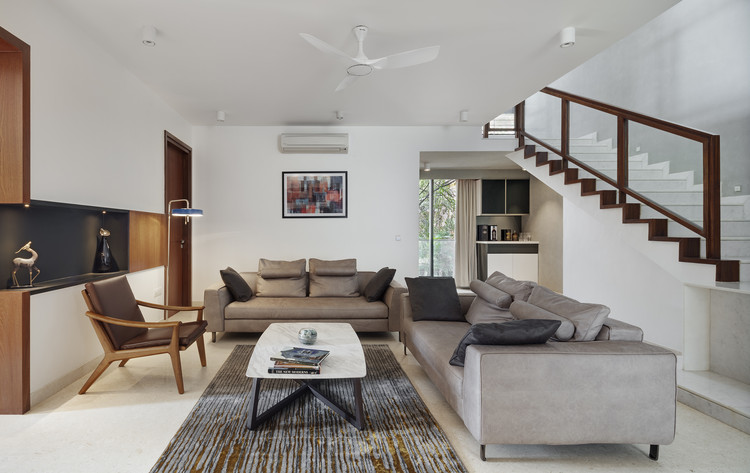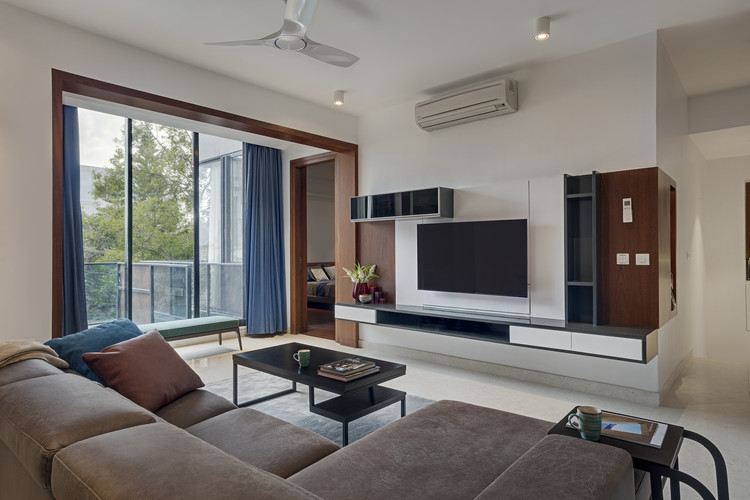
-
Architects: SDeG
- Area: 6210 ft²
- Year: 2018
-
Photographs:Shamanth Patil
-
Manufacturers: Fundermax, Gessi, Valcucine, Schneider Electric, Aluk, Armourcoat, George Johnson Lifts

Text description provided by the architects. RL residence occupies a 240sqm urban plot in Bengaluru. It is flanked by buildings on the East to the north and faces two streets on the west to south. This is a home designed for an entrepreneur and his family of young children, middle-aged relatives, and older family members. The brief, therefore, was to define a combination of spaces that respond to varying levels of privacy - including three bedrooms, semi-private family lounges, and multipurpose areas for entertainment and get-togethers.

These internal relationships come through in the arrangement of spaces; theNorth and East edges hold stairways, an elevator, service areas, and a private study, to form an almost impervious wedge towards the neighbors. Living and sleeping areas occupy the core and slide out towards the streets as cantilevered extensions. To fit in all of the clients’ requirements, the program is stacked vertically on four compact floors. The ground and rooftop levels are largely open and flexible enough for a variety of uses including games, guests, events and barbeques. A private elevator lobby on the ground level leads the family directly to the first and second levels.



To liberate the form from its programmed tautness, RLR has large indents of varying heights and depths scooped off its facades. The recesses are articulated to hold windows, balconies and other connections to the outside. The palette here is in stark contrast to a mute white that drapes the rest of the building. Polished plasters, copper laminates, steel and laminated glass aggregate to form a variety of textures and effects. However, the color and character distinctions inside RLR were imagined differently. A range of material tones is articulated in the interiors as subtle floor to ceiling transitions between marble, wood, glass, lacquer, and fabrics.























