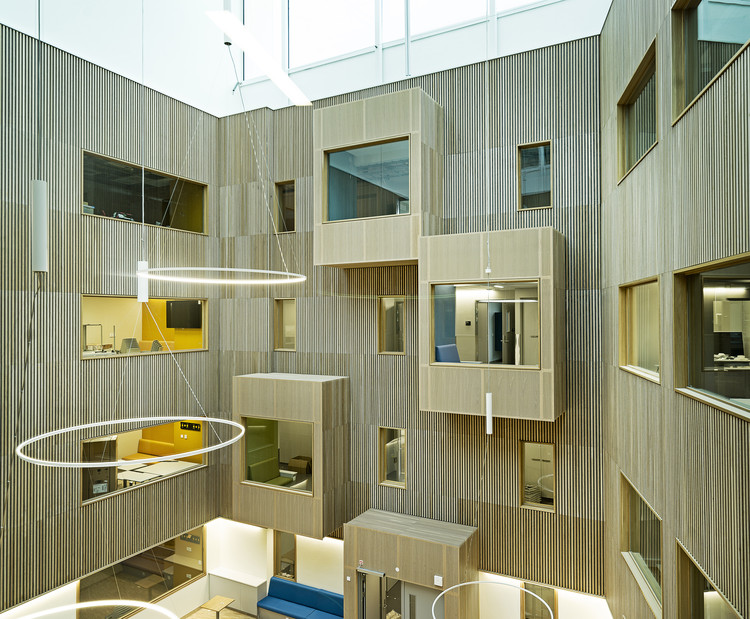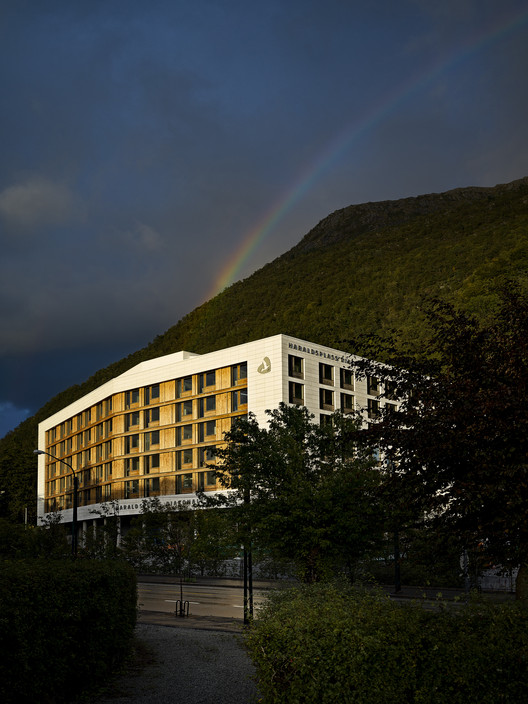
-
Architects: C.F. Møller Architects
- Area: 14200 m²
- Year: 2018
-
Photographs:Joergen True
-
Manufacturers: Viking Windows

Text description provided by the architects. The new ward building for Haraldsplass Hospital, originally built in 1939, replaces the traditional hospital corridors by open common areas and efficient logistics. The new building, which will give the accident and emergency department further 170 beds, will lie at the foot of the Ulriken mountain, with the river Møllendalselven in front.

In contrast to traditional hospital buildings, there are no long corridors. The wards are located around two large covered atria, which provide the setting for two different kinds of common areas: a public arrivals area with a reception, café, shop and seating area, and a more private space for patients and their guests only. The atria ensure that daylight is drawn into the building.




All patients will have access to views of the valley and the city, as the new building follows the course of the Møllendalselven river, with an angled facade.

The project is eco-friendly, amongst other reasons because the facade size is small relative to the gross area.



























