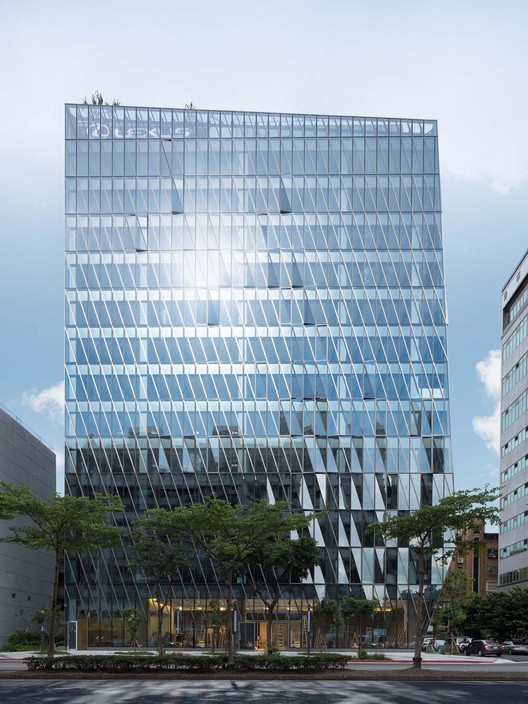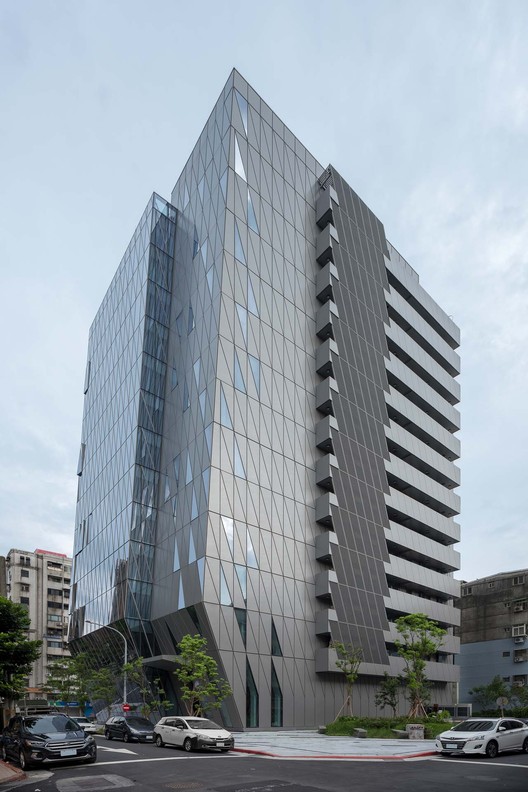
-
Architects: r.c. Architects
- Area: 13520 m²
- Year: 2018
-
Photographs:Kyle Yu
-
Manufacturers: DAIKAIN Inc., Merry Ocean Industrial Company, LTD., SYP Glass Group Company Limited
-
Lead Architect: Ronghao Chang
-
Structural Consulting Firm: Envision Engineering Consultant, Envision Engineering Consultants

Text description provided by the architects. This project is the headquarters office building of Hoyu Group, the biggest car agency holding company in Taiwan. The design challenges is to shaping a landmark building with architectural aesthetics yet representing the spirit of enterprise that is to pursue innovation concept in the specialized field.

Façade design: Wind, Motion, and Flourish
The Main concept comes from the fluid mechanics, as car design mythology. The fluid movement faithfully react to the corresponding reactors to create a rhythm on façade that the wind has crossed.

We use dandelion as the best medium to express flowing performance. Practicing with Grasshopper algorithm editor, the façade is composed of two-way orthogonal and three-way inclined planes. The south side of the first floor and the top floor space are retracted inward. The wind is like a sharp blade, and the shape is carved like a diamond-shape. The façade glass unit shows the dynamic of the blown away dandelion.

Modularization Curtain Wall
The curtain wall uses a modular design to achieve the rhythm of glass panels. The steel is used to support the glass. In the same mode, two triangles form a complete rectangular unit. The building envelope consists of total 1,447 glass units, of which 102 units are rotated along the diagonal axis to form a special rhythm on the facade.



By adapting the position, size, and connection of the curtain wall assembly, the main diagonal lines are diagonally inclined and the orthogonal secondary grids are arranged coincidently. The galloping unit has obliquely inward or outward bevels on all four sides. When joining, other adjacent units must still maintain orthogonality which becomes an innovative way on the assembly.


























