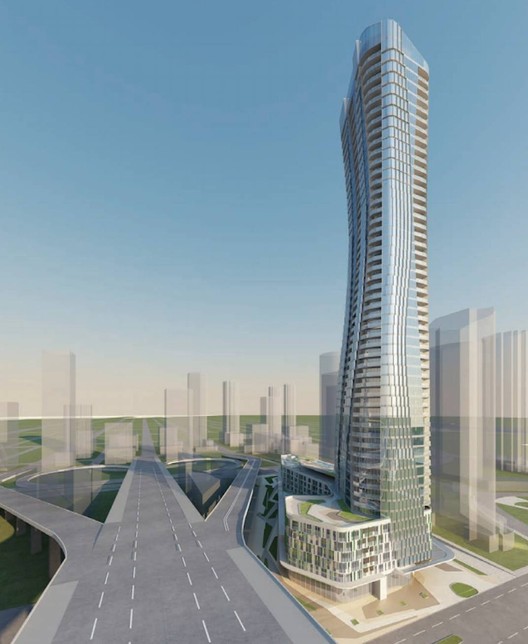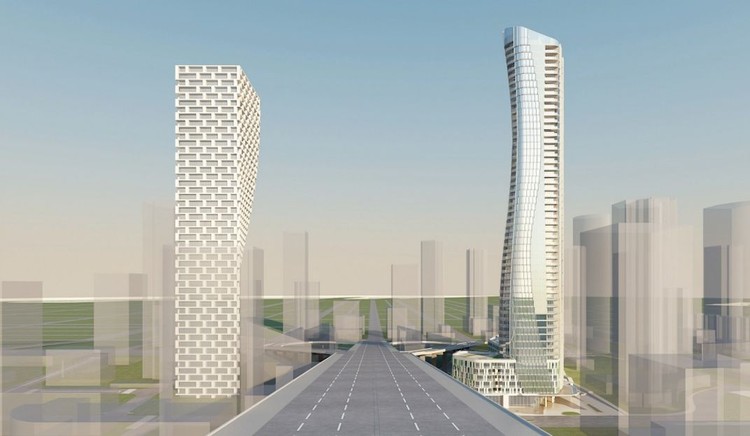
Shanghai-based JYOM Architecture and GBL Architects have released new renderings of 601 Beach Crescent, the 'Gateway Tower' counterpart to Bjarke Ingels Group's Vancouver House project. As the Daily Hive reports, developer Pinnacle International recently submitted its formal rezoning application to develop the vacant site on the north end of the Granville Street Bridge in downtown Vancouver. Conceptually, the tower was designed to replicate the motions of the dancing female form.

On the other side of the bridge deck from Vancouver House, the 601 Beach Crescent tower will rise 535 feet across 54 floors. There will be 455 homes; 303 will be market residential units, while 152 social housing units will be created within the tower's base. Formed with a mix of studio, one-bedroom, two-bedroom and three bedroom units, the project will include outdoor amenity terraces on the third, seventh, and eighth levels. The base with feature a 20,000 sq ft podium of commercial space. The site has been slated by the city for a landmark tower to create a gateway into the city from Granville Street Bridge. Th municipal government sold the property to Pinnacle for $20 million in 2016.


Aiming to create a new retail district alongside Vancouver House, the podium massing take its shape as a response to the site context and a desire to create a more vibrant public realm along Rolston. Formally, the project was inspired by movement and dance. As the designers state, "The ‘Dress’, an essential part of creating movement and dynamic gestures in dance, is expressed in the facade design through both graceful and strong details. The design simultaneously complements, contrasts and poses with its counterpart, the Vancouver House, to create a landmark gateway. The forms are sculpted and poised, and by creating smooth, undulating curves, one finds a duality of form – elegant, graceful, yet powerful and strong.”
While the construction schedule for 601 Beach Crescent has yet to be released, BIG's Vancouver House is already under construction and slated for completion early next year.






















