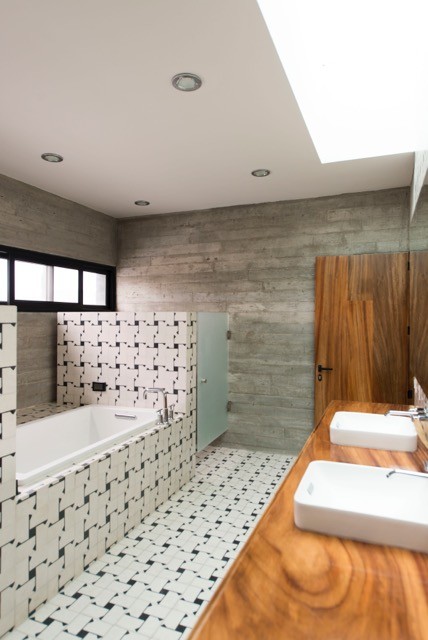
-
Architects: ADD Arquitectura e Interiores, Rojo Luz
- Area: 436 m²
- Year: 2014
-
Photographs:Luz Adriana Diaz Domínguez
-
Manufacturers: Cemex, Interceramic, Materiales Regionales, Tecnocristales y Aluminio de Oxaca, Tecnolite

Text description provided by the architects. Design and the culture richness were the flaghship of this project. Oaxaca House generates unique experiences of luxury and timeless harmony.
This project born from the concern of the clients to create a house with low maintenance materials and simple finishes that were mostly from Oaxaca.

Some of the materials used to comply with this request were apparent concrete in much of the walls, pieces of terrazzo handcrafted by artisan of Oaxaca applied both in floors and walls and for all the carpentry we used Huanacaxtle Wood that had the owner stored to give it a second use.

The formal aspect was the result of the guiding idea of the house: to obtain the greatest amount of natural light to the whole interior through an opening that crosses the entire volume that makes up the house from floor to ceiling. To modulate the temperature and intensity of light in said opening, a lattice constructed with another simple and low maintenance material was created, such as perforated cobble.

The blacksmith played a fundamental role in all the development of the house, both structurally and in the exterior and interior finishes, always following the criteria of simple forms and low maintenance.



All the interior flat walls were made with the traditional technique of "encalado", in order to appreciate the natural that the walls of this type are acquiring over time, and that the walls themselves were witnesses not bribes of the life and history of the house.


























