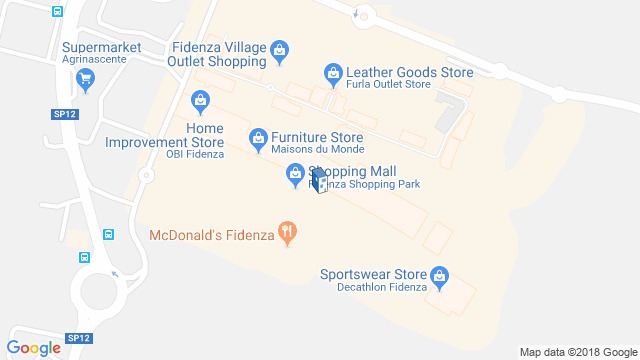
-
Architects: Frances Rifé Studio
- Area: 185 m²
- Year: 2018
-
Photographs:David Zarzoso
-
Manufacturers: Trasluz

Text description provided by the architects. In an attempt to capture the identity of Camper and extend the dialogue between the local and the global, the traditional and the pioneer, the new image of its store in Fidenza is based on four natural materials that, through a twist in their application, adopt a new meaning: terracotta tiles, rope, steel and oak. The staging of the design starts from the terracotta tiles, consciously designed to the approximate size of the footwear.


Projected in both floors and walls, together with black steel, define the schema of the exhibiting area that occupies the center of the space. By dyeing the tiles in gray we neutralize the visual impact of them, putting the emphasis on the product. Following the path traced by this material, we reach the shelves surrounding the store executed in dark Valchromat. Converted into a tool for both storage and exhibition, they incorporate vertical LED light strips with a narrative both poetic and practical.

The counter that leads the space, and integrates the volume of the staircase, is designed in black steel. This second material can be seen throughout the project through the structure that serves as a support for the floor, and whose linear austerity is highlighted by the presence of a large number of decorative lamps, designed by the studio for the project. The large proportions of the volume of the staircase make this one of the main protagonists of the project: a metal frame defined on the basis of opaque surfaces and the sides in a gray smoked glass, which gives the cube enough visibility towards its interior.

The geometric simplicity of the interior of the staircase is enriched by the use of natural oak and steel details, also black. The rope has been chosen as a reference to Camper’s shoelaces. While its natural color conveys the purity of the material, its transparency provides envelopes and personalizes the space harmoniously, while demarcating the storage area of the attic. The lines serve as an element of connection between the product and the architecture of the space.



























