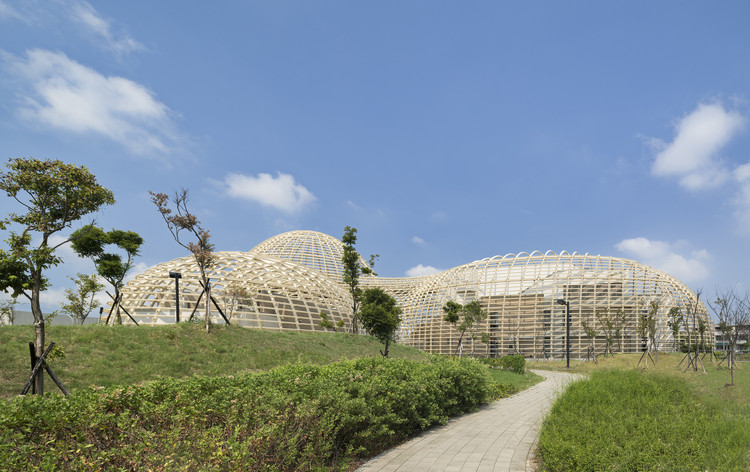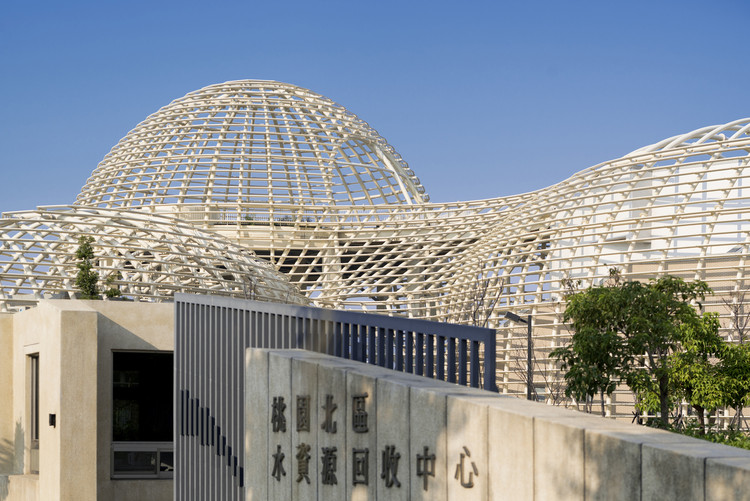
-
Architects: Habitech Architects
- Area: 3527 m²
- Year: 2017
-
Photographs:HighliteImages

Text description provided by the architects. In pursuit of purity in lifestyle, the ancient Chinese poet and literati Yuan Ming Tao had written a fable known as The Peach Blossom Spring to describe his ideal world of Utopia. The mountains surrounded and protected the hidden path leading to the dreamland of Utopia in the story and kept it from being discovered.

Like the spirit behind The Peach Blossom Spring, the proposed sewage treatment center is a cleansing plant that purifies and cleanses water; hence we took the image of mountains portraited in the fable of The Peach Blossom Spring as our main theme and concept for this project.

The double skin structures that imitate the form of mountain chains were made of modular steel frames and aluminum louvers covering for each of the functional buildings. The gaps between the louvers were specially designed to accommodate the hot climate in Taoyuan; it not only provides shelter from the sun, but also brings in the breeze for cooling effects, and at the same time forms an interesting medium interacting with light and shadow between the sun and nature.

The undulating curved form of the double skin facade not only imitate the shape of mountains but also represent the wavy water, and that is the ultimate design intention for this sewage treatment center.

It's like the mountains and the water
The purification pond featuring the treated wastewater is designed to be the focal point of the Ecological Education Center, while the curved louvered facade forms a mountain dome space that accommodates flower, birds, sunshine, water, breeze, and rain to interact with each other, making it a perfect environment for an ecological educational experience.



































