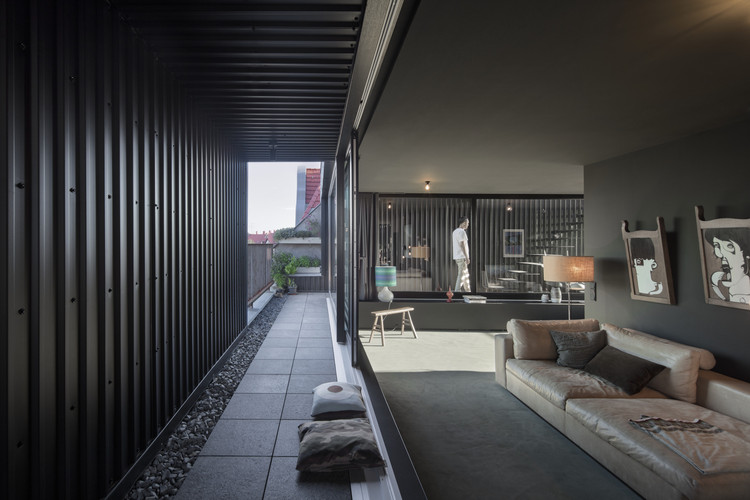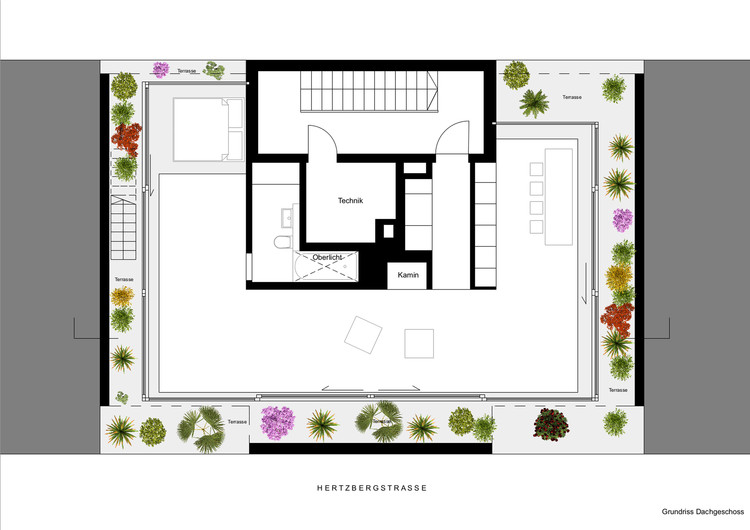
-
Architects: Atelier Zafari
- Area: 120 m²
- Year: 2017
-
Photographs:Werner Huthmacher
-
Manufacturers: Louis Poulsen, Farrow and Ball, Isover, Knauf, Promat, Swiss Krono AG

Text description provided by the architects. On the roof of an existing building in Berlin Neukölln, a small but lively and sensual world has been created in a simple style that belies its complexity – a dwelling that gives its occupants enhanced quality of life. Here the focus is on primary elements, allowing for an individual sense and experience not only of the space but also of the light, the shade, the wind, the air, the rain, the greenery, the sky, the sunrise and sunset.



The building was constructed in the early 1970s on the edge of what is known as the Bohemian Village, where a five-storey perimeter-block development dating from the boom years of the mid- to late eighteenth century abuts the one- and two-storey houses of the former village. The new 80 m2 penthouse surrounded by a 40 m2 terrace slots into its surroundings as a parasitic entity clad all in black. Here, different epochs collide and the new upward extension represents a connection to the present.



Since the existing structure did not have sufficient load capacity to support another storey, one of the core criteria for the design was the avoidance of undue stress on the roof. To achieve this, a volume was developed on the roof with a complex supporting steel-frame structure that was laterally tensioned and tied into the firewalls bounding the sides of the building. A wrap-around terrace with all-round glazing was incorporated into the structure. This is floated above the existing building with the support of girders. The idea of this terrace combines a distinctive spatial environment with a structure that complies with building code.

















