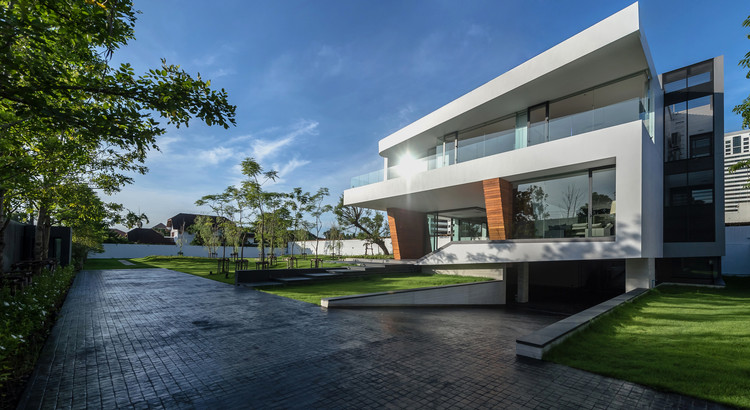
-
Architects: Architects49 House Design Limited
- Area: 900 m²
- Year: 2018
-
Photographs:Krisada Boonchaleow, Manoo Studio
-
Lead Architect: Woranol Sattayavinij

Text description provided by the architects. The name “Waterfall House” comes from the waterfall feature that locates at the center of the house. This waterfall feature is a result of a split-level design which aims to the connection in both visual and accessibility aspects between living spaces. The sloped surfaces of the waterfalls have two functions, dividing and connecting.

For dividing function, the sloped slab makes the half-level separation of parking space and lower level living space possible with no wasted space. For connecting function, the slope becomes a pleasant waterfall that links the lower and upper living spaces. The half-level difference between two living spaces provides separation of activities without distance or closed wall. The central opening with the waterfalls allows a visual connection to the upper floor and the air-flow which is necessary for a tropical house.



The waterfalls bring in a cooling and tranquil atmosphere to the surrounding space. The front open-terrace with a wide span structure creates a unique entrance experience. This covered space provides good shading for the inner living room during late mornings and afternoons. The character of the house simply reflects the concept of connecting the living space and directly express the different volume of each space through the continuous folding white surface.











































