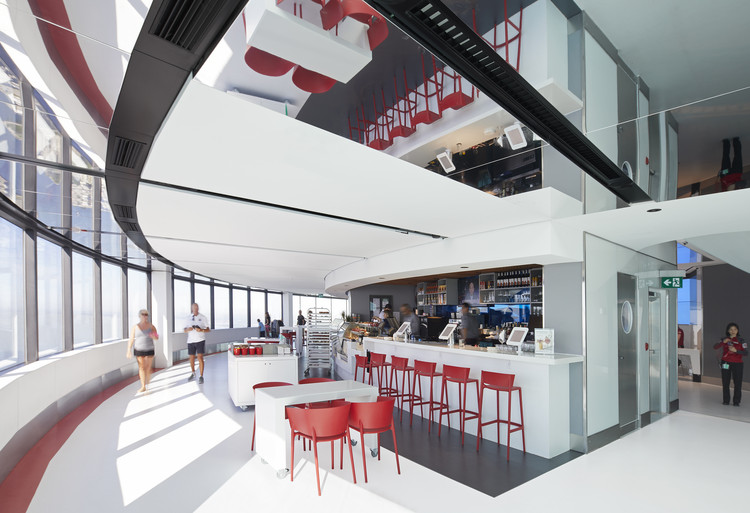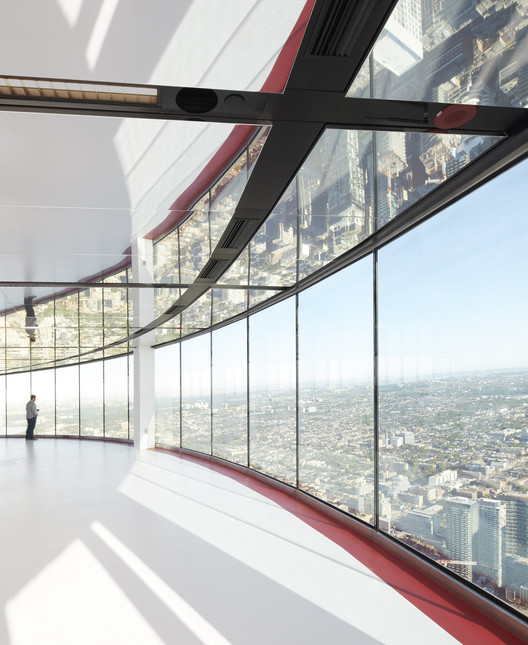
-
Architects: Cumulus Architects
- Area: 10441 ft²
- Year: 2018
-
Photographs:Lisa Logan
-
Manufacturers: Agnora, Artigo, Bravura, Geometrik, Inkan, McKeon, Nelson Industrial, Redspire Architectural Glass, Sloan Valve Company, UCSH, Willis
-
Lead Architect: Sheldon Catarino

Text description provided by the architects. Cumulus and MackayWong, aims to upgrade the Canadian landmark and create a world-renowned viewing experience. The design concept revolves around the idea of uncluttering and releasing the perimeter edge of the observation level to maximize the impact of views and provide universal access for everyone, including those with mobility challenges. Reflective surfaces are added to extend the height of the space, and a flexible distributed audio-visual solution with infrastructure that accommodates scalability is included. A new glass floor has also been installed directly above the Tower’s original glass floor, providing a two-tier vertical view toward the ground.


Time capsule and signage displays have been added to provide educational content to visitors. Food and beverage areas are divided into three hubs – the “Waterfront Hub”, the “City Hub” and the “Lake Hub” – based on their location. Dispersing food and beverage from the former single restaurant, which took up more than half of the level and only generated 3% of the Tower's revenues, has made the space more suitable for multiple events of varying sizes and types.

Demand for early morning visits, late night corporate events, product launches and community announcements have already surpassed expectation – this is a testament to the business case approach championed by the Design-Build team. The Cumulus design has effectively transformed the CN Tower into a highly flexible and accessible event venue where Toronto’s coming of age is literally reflected in one of its most iconic structures.


























