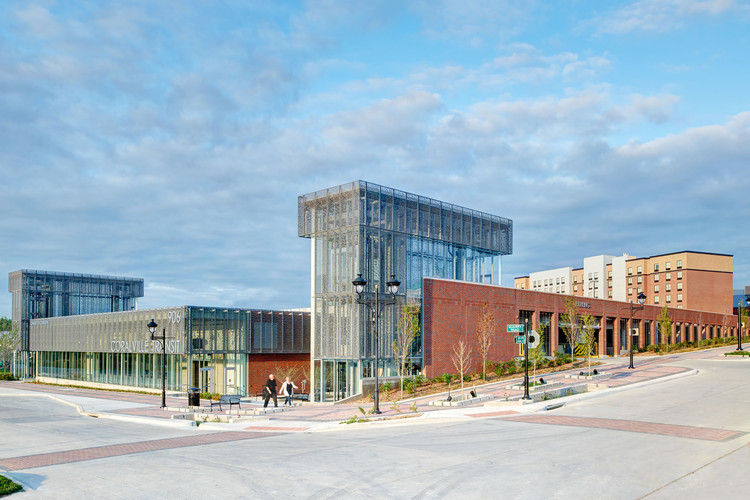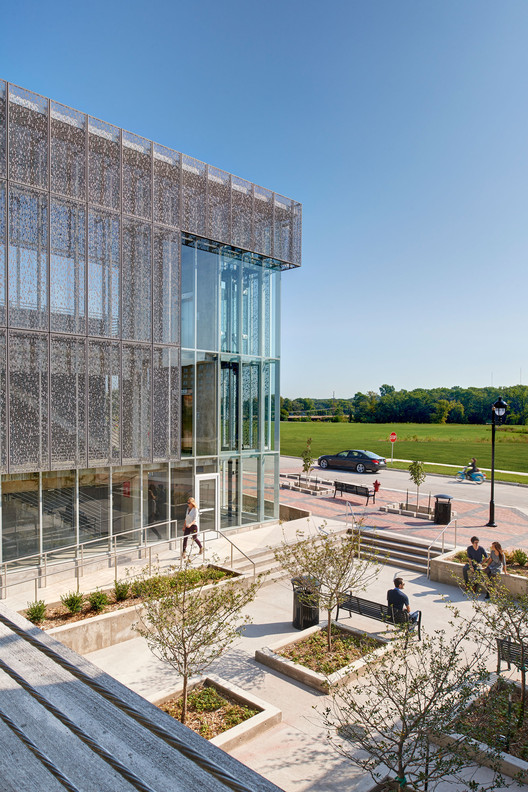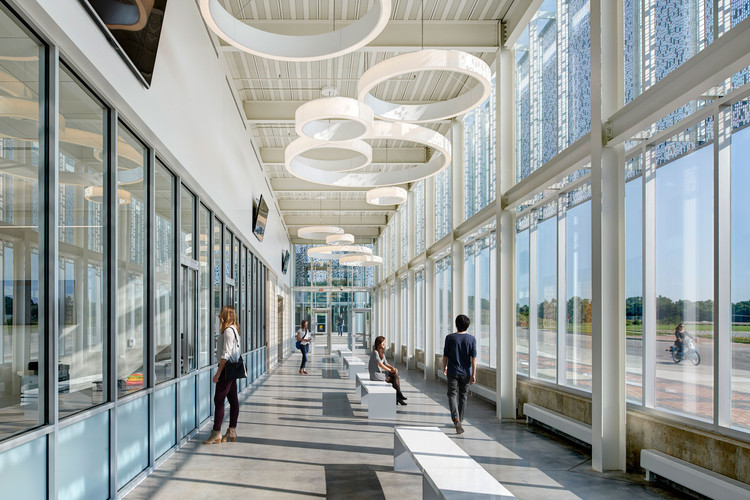
-
Architects: Neumann Monson Architects
- Area: 5 ft²
- Year: 2015
-
Photographs:Integrated Studio
-
Manufacturers: EFCO, East Moline Glass, Premier Block Corporation

Text description provided by the architects. The Intermodal Transit Facility provides a vibrant regional node for this mixed-used district’s commuter transportation network. Located on a former brownfield site in Coralville, Iowa, the project contributes essential momentum for growth of the community’s hospitality, conference, healthcare, office, retail, and residential developments.

The facility comprises two components; a parking structure and a bus terminal. It anchors a university hospital bus network, serves as an interchange and transfer point for the city’s transit, and provides a stop for regional express bus service between Omaha and Chicago. Not only does the facility promote several modes of transportation, increase bus ridership, and support convenient earth-friendly transportation, it also addresses physical connectivity of the “last mile” for those who use a combination of transportation methods. It provides comfortable, enclosed passenger waiting areas, restrooms, showers, free WiFi, electric car charging stations, LED lighting, storm water planters, and connectivity to the region’s extensive bike trail system.

Perforated metal panels veil, shade, and enhance the experience of moving throughout the facility. At night, a lantern effect accentuates the panels’ texture, while selective omissions reveal pedestrian activity within. By encouraging views from a variety of vantage points, the design acts as a passive security measure.

As the retail and service offerings in the district increase, the facility has contributed to the district’s rising walkability rating by providing an anchor for the regional intermodal transportation network. The result is a more vibrant community and a more interconnected, sustainable region – which has become a point of pride for the city.
























